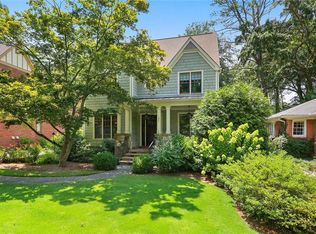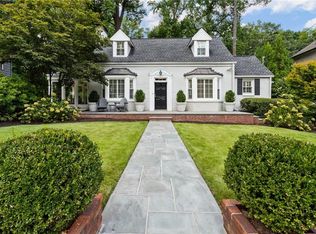Closed
$1,665,500
1866 Anjaco Rd NW, Atlanta, GA 30309
5beds
4,698sqft
Single Family Residence, Residential
Built in 2005
0.3 Acres Lot
$1,749,600 Zestimate®
$355/sqft
$7,406 Estimated rent
Home value
$1,749,600
$1.59M - $1.92M
$7,406/mo
Zestimate® history
Loading...
Owner options
Explore your selling options
What's special
Gorgeous and stately John Willis Tudor style home in Ardmore Park with stunning renovations by Mosaic Designs and interiors by Mallory Mathison Inc! This well-maintained home features a large, updated kitchen with new countertops, new hardware, new refrigerator, new microwave, new refinished cabinets, as well as new light fixtures which are also found on the main and upper levels. The kitchen opens up graciously to a spacious family room and functional screened porch overlooking a private fenced and turfed backyard. Newly refinished hardwood floors throughout the main level and in the huge primary suite on the upper level that offers a separate sitting area with dual closets. A 2-car garage, full finished basement with exercise room, storage room and private guest suite are on the lower level. The lot includes the cleared-out space beyond the garage which provides ample opportunity for future expansion. Location is truly superb - moments from Piedmont Hospital, Ardmore Park, Tanyard Creek Park, easy access to the BeltLine, Bobby Jones, shopping, restaurants, and many more amenities nearby.
Zillow last checked: 8 hours ago
Listing updated: December 04, 2024 at 01:22pm
Listing Provided by:
STACY SHAILENDRA,
Ansley Real Estate | Christie's International Real Estate 404-861-6500
Bought with:
MARY STUART IVERSON, 298578
HOME Luxury Real Estate
Source: FMLS GA,MLS#: 7442792
Facts & features
Interior
Bedrooms & bathrooms
- Bedrooms: 5
- Bathrooms: 5
- Full bathrooms: 4
- 1/2 bathrooms: 1
Primary bedroom
- Features: Oversized Master, Sitting Room
- Level: Oversized Master, Sitting Room
Bedroom
- Features: Oversized Master, Sitting Room
Primary bathroom
- Features: Double Vanity, Separate Tub/Shower, Whirlpool Tub
Dining room
- Features: Butlers Pantry, Separate Dining Room
Kitchen
- Features: Breakfast Bar, Breakfast Room, Cabinets Stain, Eat-in Kitchen, Kitchen Island, Pantry, Stone Counters, View to Family Room
Heating
- Central, Electric, Heat Pump, Natural Gas
Cooling
- Central Air, Heat Pump, Zoned
Appliances
- Included: Dishwasher, Disposal, Double Oven, Electric Oven, Gas Cooktop, Gas Water Heater, Microwave, Refrigerator, Trash Compactor
- Laundry: Laundry Room, Upper Level
Features
- Central Vacuum, Coffered Ceiling(s), Double Vanity, Entrance Foyer, High Ceilings 9 ft Upper, High Ceilings, High Speed Internet, His and Hers Closets, Smart Home, Walk-In Closet(s), Wet Bar
- Flooring: Carpet, Ceramic Tile, Hardwood
- Windows: Insulated Windows
- Basement: Daylight,Exterior Entry,Finished,Finished Bath,Full,Interior Entry
- Number of fireplaces: 1
- Fireplace features: Gas Log
- Common walls with other units/homes: No Common Walls
Interior area
- Total structure area: 4,698
- Total interior livable area: 4,698 sqft
- Finished area above ground: 4,698
- Finished area below ground: 0
Property
Parking
- Total spaces: 4
- Parking features: Detached, Driveway, Garage, Garage Door Opener, Garage Faces Side
- Garage spaces: 2
- Has uncovered spaces: Yes
Accessibility
- Accessibility features: None
Features
- Levels: Two
- Stories: 2
- Patio & porch: Covered, Patio, Rear Porch, Screened
- Exterior features: Courtyard, Private Yard, Rear Stairs, No Dock
- Pool features: None
- Has spa: Yes
- Spa features: Bath, None
- Fencing: Back Yard,Fenced
- Has view: Yes
- View description: City
- Waterfront features: None
- Body of water: None
Lot
- Size: 0.30 Acres
- Dimensions: x44X220X44X220
- Features: Back Yard, Front Yard, Landscaped, Level, Private
Details
- Additional structures: Garage(s), Pergola
- Parcel number: 17 011000020298
- Other equipment: Irrigation Equipment, Satellite Dish, TV Antenna
- Horse amenities: None
Construction
Type & style
- Home type: SingleFamily
- Architectural style: Traditional,Tudor
- Property subtype: Single Family Residence, Residential
Materials
- Brick 4 Sides
- Foundation: See Remarks
- Roof: Composition,Shingle
Condition
- Resale
- New construction: No
- Year built: 2005
Utilities & green energy
- Electric: 110 Volts
- Sewer: Public Sewer
- Water: Public
- Utilities for property: Cable Available, Electricity Available, Natural Gas Available, Phone Available, Sewer Available, Water Available
Green energy
- Energy efficient items: Appliances, HVAC
- Energy generation: None
Community & neighborhood
Security
- Security features: Carbon Monoxide Detector(s), Security System Owned, Smoke Detector(s)
Community
- Community features: Near Public Transport, Near Schools, Near Shopping, Park, Playground, Sidewalks, Street Lights
Location
- Region: Atlanta
- Subdivision: Ardmore Park
HOA & financial
HOA
- Has HOA: No
Other
Other facts
- Road surface type: Paved
Price history
| Date | Event | Price |
|---|---|---|
| 11/25/2024 | Sold | $1,665,500-4%$355/sqft |
Source: | ||
| 11/25/2024 | Pending sale | $1,735,000$369/sqft |
Source: | ||
| 10/1/2024 | Price change | $1,735,000-2.2%$369/sqft |
Source: | ||
| 9/12/2024 | Price change | $1,774,900-2.7%$378/sqft |
Source: | ||
| 8/21/2024 | Listed for sale | $1,825,000+82.5%$388/sqft |
Source: | ||
Public tax history
| Year | Property taxes | Tax assessment |
|---|---|---|
| 2024 | $14,799 +35.7% | $586,080 +46.5% |
| 2023 | $10,909 -25.4% | $400,000 |
| 2022 | $14,626 -0.1% | $400,000 -22.6% |
Find assessor info on the county website
Neighborhood: Ardmore
Nearby schools
GreatSchools rating
- 5/10Rivers Elementary SchoolGrades: PK-5Distance: 1 mi
- 6/10Sutton Middle SchoolGrades: 6-8Distance: 1.9 mi
- 8/10North Atlanta High SchoolGrades: 9-12Distance: 5 mi
Schools provided by the listing agent
- Elementary: E. Rivers
- Middle: Willis A. Sutton
- High: North Atlanta
Source: FMLS GA. This data may not be complete. We recommend contacting the local school district to confirm school assignments for this home.
Get a cash offer in 3 minutes
Find out how much your home could sell for in as little as 3 minutes with a no-obligation cash offer.
Estimated market value
$1,749,600
Get a cash offer in 3 minutes
Find out how much your home could sell for in as little as 3 minutes with a no-obligation cash offer.
Estimated market value
$1,749,600

