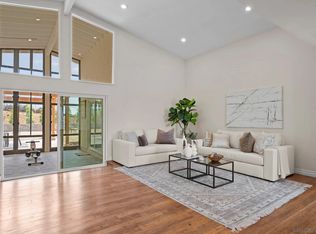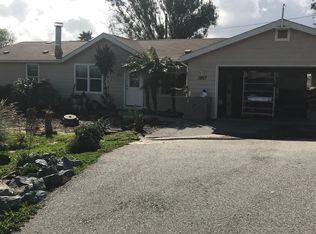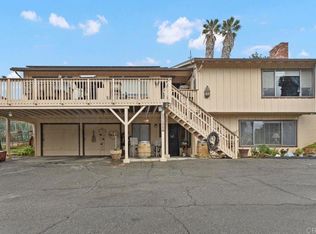Sold for $861,000
Listing Provided by:
Adam Nogueira DRE #01996597 951-445-4200,
SimpliHOM, Inc
Bought with: Cobalt Real Estate, Inc.
$861,000
1866 Foxfire Rd, Fallbrook, CA 92028
3beds
1,750sqft
Single Family Residence
Built in 1988
0.74 Acres Lot
$855,400 Zestimate®
$492/sqft
$4,010 Estimated rent
Home value
$855,400
$787,000 - $932,000
$4,010/mo
Zestimate® history
Loading...
Owner options
Explore your selling options
What's special
This one-of-a-kind 3-bedroom, 2-bathroom log cabin recently appraised for $861,000 and offers the perfect blend of rustic charm and modern updates. With its energy-efficient design, you'll stay cool in the summer and warm in the winter, thanks to the log construction. Located in a peaceful Fallbrook setting, this home features a beautiful front patio and a spacious rear deck, ideal for enjoying the stunning surroundings year-round. Inside, you'll find laminate flooring throughout, an updated kitchen with abundant cabinetry and counter space, and newer vanities in both bathrooms. The new vinyl windows flood the home with natural light while further enhancing energy efficiency. Unwind in the spacious three-quarter acre property, which provides plenty of room for gardening, outdoor activities, or simply taking in the afternoon breeze. There is also a large shed, detached art room in the backyard. Plus a massive attic above the garage offers ample storage for recreational activities, seasonal décor, tools, and more. In addition, this home comes with full RV hookups and is on city sewer—an uncommon feature for a lot of this size in Fallbrook. Don’t miss out on this unique and beautifully updated cabin—schedule your showing today!
Zillow last checked: 8 hours ago
Listing updated: May 13, 2025 at 10:07am
Listing Provided by:
Adam Nogueira DRE #01996597 951-445-4200,
SimpliHOM, Inc
Bought with:
Gregory Hughes, DRE #01241131
Cobalt Real Estate, Inc.
Source: CRMLS,MLS#: NDP2502629 Originating MLS: California Regional MLS (North San Diego County & Pacific Southwest AORs)
Originating MLS: California Regional MLS (North San Diego County & Pacific Southwest AORs)
Facts & features
Interior
Bedrooms & bathrooms
- Bedrooms: 3
- Bathrooms: 2
- Full bathrooms: 2
- Main level bathrooms: 2
- Main level bedrooms: 3
Kitchen
- Features: Kitchen/Family Room Combo
Heating
- Central, Propane
Cooling
- Central Air, Gas, Whole House Fan
Appliances
- Included: Dishwasher, Electric Range, Gas Cooktop, Microwave, Water To Refrigerator, Dryer, Washer
- Laundry: Electric Dryer Hookup, Gas Dryer Hookup, Laundry Room
Features
- Flooring: Laminate
- Has fireplace: Yes
- Fireplace features: Family Room, Multi-Sided, Wood Burning
- Common walls with other units/homes: No Common Walls
Interior area
- Total interior livable area: 1,750 sqft
Property
Parking
- Total spaces: 2
- Parking features: Garage - Attached
- Attached garage spaces: 2
Features
- Levels: One
- Stories: 1
- Entry location: Front
- Pool features: None
- Has view: Yes
- View description: Hills, Trees/Woods
Lot
- Size: 0.74 Acres
- Features: 0-1 Unit/Acre, Back Yard
Details
- Parcel number: 1043510900
- Zoning: R-1:SINGLE FAM-RES
- Special conditions: Standard
Construction
Type & style
- Home type: SingleFamily
- Property subtype: Single Family Residence
Materials
- Log
Condition
- Year built: 1988
Utilities & green energy
- Sewer: Public Sewer
Community & neighborhood
Community
- Community features: Biking
Location
- Region: Fallbrook
Other
Other facts
- Listing terms: Cash,Conventional,FHA,Submit
Price history
| Date | Event | Price |
|---|---|---|
| 5/12/2025 | Sold | $861,000+2.5%$492/sqft |
Source: | ||
| 3/27/2025 | Pending sale | $840,000$480/sqft |
Source: | ||
| 3/20/2025 | Listed for sale | $840,000+58.5%$480/sqft |
Source: | ||
| 2/21/2018 | Sold | $530,000-1.8%$303/sqft |
Source: Public Record Report a problem | ||
| 11/27/2017 | Listed for sale | $539,900+34.9%$309/sqft |
Source: Castle Capital #170060079 Report a problem | ||
Public tax history
| Year | Property taxes | Tax assessment |
|---|---|---|
| 2025 | $6,425 +2.4% | $603,043 +2% |
| 2024 | $6,271 +3.1% | $591,219 +2% |
| 2023 | $6,085 0% | $579,628 +2% |
Find assessor info on the county website
Neighborhood: 92028
Nearby schools
GreatSchools rating
- 7/10Live Oak Elementary SchoolGrades: K-6Distance: 2.2 mi
- 4/10James E. Potter Intermediate SchoolGrades: 7-8Distance: 1.9 mi
- 6/10Fallbrook High SchoolGrades: 9-12Distance: 0.9 mi
Get a cash offer in 3 minutes
Find out how much your home could sell for in as little as 3 minutes with a no-obligation cash offer.
Estimated market value
$855,400


