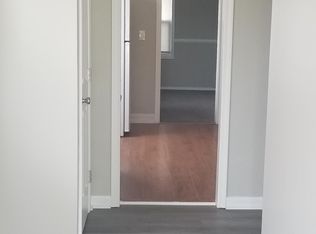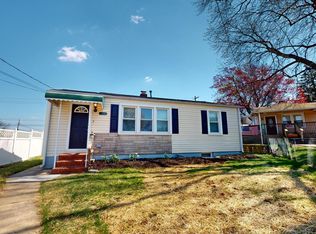Sold for $211,000
$211,000
1866 Marshall Rd, Baltimore, MD 21222
3beds
1,350sqft
Single Family Residence
Built in 1943
10,476 Square Feet Lot
$212,300 Zestimate®
$156/sqft
$1,932 Estimated rent
Home value
$212,300
$195,000 - $231,000
$1,932/mo
Zestimate® history
Loading...
Owner options
Explore your selling options
What's special
Own this unique home with a stunning vaulted sun room, large back yard, and tons of storage--perfect for a home-based business or artist studio! This semi-detached home offers 3 bedrooms and 1 bathroom all on the ground floor. The primary bedroom has a closet fully spanning one wall, and there is built-in storage in every room including a pantry and linen closet. The bathroom includes a functional jetted tub for luxurious lounging. The galley kitchen leads to the great room with floor-to-ceiling windows. Then step down into the south-facing sunroom for light year-round! The basement also includes a workshop/office space and unfinished storage with laundry. For eco-friendly buyers, the property includes solar power. The 3-car driveway offers plenty of off-street parking. Perhaps the best feature of all is an assumable mortgage at 2.75% which makes this home an incredibly affordable treasure! Schedule a showing today!
Zillow last checked: 8 hours ago
Listing updated: October 03, 2025 at 03:37am
Listed by:
LeeAnn Blanchard 206-618-8725,
Real Estate Professionals, Inc.
Bought with:
Nisha Smithrick, 615184
NextHome Forward
Source: Bright MLS,MLS#: MDBC2135576
Facts & features
Interior
Bedrooms & bathrooms
- Bedrooms: 3
- Bathrooms: 1
- Full bathrooms: 1
- Main level bathrooms: 1
- Main level bedrooms: 3
Primary bedroom
- Features: Ceiling Fan(s), Flooring - Carpet
- Level: Main
- Area: 120 Square Feet
- Dimensions: 12 x 10
Bedroom 2
- Features: Ceiling Fan(s), Flooring - Carpet
- Level: Main
- Area: 132 Square Feet
- Dimensions: 12 x 11
Bedroom 3
- Features: Flooring - Carpet
- Level: Main
- Area: 72 Square Feet
- Dimensions: 9 x 8
Bathroom 1
- Features: Bathroom - Tub Shower
- Level: Main
Dining room
- Features: Flooring - Laminated
- Level: Main
- Area: 110 Square Feet
- Dimensions: 11 x 10
Foyer
- Features: Flooring - Laminated
- Level: Main
- Area: 77 Square Feet
- Dimensions: 11 x 7
Kitchen
- Features: Flooring - Laminated, Pantry
- Level: Main
- Area: 120 Square Feet
- Dimensions: 12 x 10
Laundry
- Features: Flooring - Concrete, Flooring - Other
- Level: Lower
- Area: 121 Square Feet
- Dimensions: 11 x 11
Living room
- Features: Flooring - Carpet
- Level: Main
- Area: 187 Square Feet
- Dimensions: 17 x 11
Office
- Features: Built-in Features
- Level: Lower
- Area: 143 Square Feet
- Dimensions: 13 x 11
Other
- Features: Cathedral/Vaulted Ceiling, Flooring - Tile/Brick
- Level: Lower
- Area: 216 Square Feet
- Dimensions: 18 x 12
Heating
- Forced Air, Natural Gas
Cooling
- Central Air, Ceiling Fan(s), Electric
Appliances
- Included: Dishwasher, Disposal, Dryer, Microwave, Oven/Range - Electric, Refrigerator, Washer, Water Heater, Electric Water Heater
- Laundry: In Basement, Laundry Room
Features
- Attic, Ceiling Fan(s), Combination Dining/Living, Entry Level Bedroom, Pantry, Bathroom - Tub Shower
- Flooring: Laminate, Stone, Carpet
- Windows: Bay/Bow
- Basement: Connecting Stairway,Partial,Interior Entry,Exterior Entry,Partially Finished,Rear Entrance,Windows
- Has fireplace: No
Interior area
- Total structure area: 1,478
- Total interior livable area: 1,350 sqft
- Finished area above ground: 1,008
- Finished area below ground: 342
Property
Parking
- Parking features: Driveway, On Street
- Has uncovered spaces: Yes
Accessibility
- Accessibility features: None
Features
- Levels: Two
- Stories: 2
- Patio & porch: Porch
- Pool features: None
- Fencing: Back Yard,Privacy
Lot
- Size: 10,476 sqft
- Features: Wooded, Rear Yard, Front Yard, SideYard(s)
Details
- Additional structures: Above Grade, Below Grade
- Parcel number: 04121219027930
- Zoning: DR 5.5
- Special conditions: Standard
Construction
Type & style
- Home type: SingleFamily
- Architectural style: Ranch/Rambler,Raised Ranch/Rambler
- Property subtype: Single Family Residence
- Attached to another structure: Yes
Materials
- Vinyl Siding
- Foundation: Brick/Mortar
- Roof: Shingle
Condition
- New construction: No
- Year built: 1943
Utilities & green energy
- Electric: Photovoltaics Third-Party Owned
- Sewer: Public Sewer
- Water: Public
Community & neighborhood
Location
- Region: Baltimore
- Subdivision: Talbot Park
Other
Other facts
- Listing agreement: Exclusive Right To Sell
- Listing terms: Assumable,Cash,Conventional,VA Loan,Wrap,FHA
- Ownership: Fee Simple
Price history
| Date | Event | Price |
|---|---|---|
| 9/26/2025 | Sold | $211,000+6%$156/sqft |
Source: | ||
| 8/13/2025 | Contingent | $199,000$147/sqft |
Source: | ||
| 8/7/2025 | Listed for sale | $199,000+42.1%$147/sqft |
Source: | ||
| 4/13/2021 | Sold | $140,000+0.1%$104/sqft |
Source: Public Record Report a problem | ||
| 9/29/2020 | Pending sale | $139,900$104/sqft |
Source: Signature Realty Group, LLC #MDBC503386 Report a problem | ||
Public tax history
| Year | Property taxes | Tax assessment |
|---|---|---|
| 2025 | $2,035 +31% | $140,767 +9.9% |
| 2024 | $1,553 +10.9% | $128,133 +10.9% |
| 2023 | $1,400 +1.2% | $115,500 |
Find assessor info on the county website
Neighborhood: 21222
Nearby schools
GreatSchools rating
- 3/10Norwood Elementary SchoolGrades: PK-3Distance: 0.4 mi
- 2/10Holabird Middle SchoolGrades: 4-8Distance: 0.5 mi
- 1/10Dundalk High SchoolGrades: 9-12Distance: 0.3 mi
Schools provided by the listing agent
- District: Baltimore County Public Schools
Source: Bright MLS. This data may not be complete. We recommend contacting the local school district to confirm school assignments for this home.
Get a cash offer in 3 minutes
Find out how much your home could sell for in as little as 3 minutes with a no-obligation cash offer.
Estimated market value$212,300
Get a cash offer in 3 minutes
Find out how much your home could sell for in as little as 3 minutes with a no-obligation cash offer.
Estimated market value
$212,300

