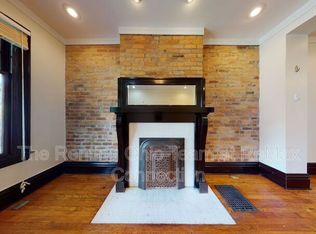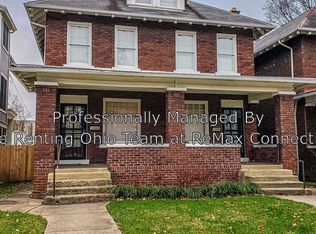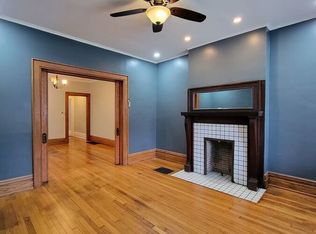Sold for $560,000 on 09/24/25
$560,000
1867 Bryden Rd, Columbus, OH 43205
3beds
2,244sqft
Single Family Residence
Built in 1900
6,969.6 Square Feet Lot
$567,100 Zestimate®
$250/sqft
$2,827 Estimated rent
Home value
$567,100
$539,000 - $595,000
$2,827/mo
Zestimate® history
Loading...
Owner options
Explore your selling options
What's special
Refined living on Historic Bryden Road - Where charm meets modern luxury! Welcome to this beautifully reimagined brick residence on coveted Bryden Road, just steps from Franklin Park. Fully renovated from top to bottom, this 3-bedroom, 3.5 bath gem blends historic elegance with contemporary sophistication. Step onto the expansive front porch and into the open concept main level featuring original exposed brick, gleaming updated flooring, and a designer kitchen outfitted with stainless steel appliances. Perfect for entertaining, the spacious living and dining areas flow effortlessly onto a fenced-in backyard with a private patio - ideal for quiet evenings or summer gatherings. Upstairs, retreat to the generous owner's suite, complete with a luxurious spa-like bathroom featuring a soaking tub, oversized shower, and dual vanities. Each of the three bedrooms includes its own en suite bathroom, ensuring comfort and privacy for all. The second-floor laundry adds convenience, while a detached two-car garage completes the package. From its rich architectural character to its thoughtful modern upgrades, this exceptional home is the perfect blend of past and present. Won't last long! See A2A notes for additional info and tax abatement details.
Zillow last checked: 8 hours ago
Listing updated: September 24, 2025 at 08:13am
Listed by:
Benjamin J Goodman 614-537-4867,
The Brokerage House
Bought with:
Wendi L Crump, 2018005952
H. C. Bland Realty
Source: Columbus and Central Ohio Regional MLS ,MLS#: 225025140
Facts & features
Interior
Bedrooms & bathrooms
- Bedrooms: 3
- Bathrooms: 4
- Full bathrooms: 3
- 1/2 bathrooms: 1
Heating
- Forced Air
Cooling
- Central Air
Features
- Basement: Crawl Space,Partial
- Number of fireplaces: 3
- Fireplace features: Three
- Common walls with other units/homes: No Common Walls
Interior area
- Total structure area: 2,244
- Total interior livable area: 2,244 sqft
Property
Parking
- Total spaces: 2
- Parking features: Detached
- Garage spaces: 2
Features
- Patio & porch: Patio
- Fencing: Fenced
Lot
- Size: 6,969 sqft
Details
- Parcel number: 010010670
- Special conditions: Standard
Construction
Type & style
- Home type: SingleFamily
- Architectural style: Traditional
- Property subtype: Single Family Residence
Materials
- Foundation: Stone
Condition
- New construction: No
- Year built: 1900
Utilities & green energy
- Sewer: Public Sewer
- Water: Public
Community & neighborhood
Location
- Region: Columbus
- Subdivision: Franklin Park
Price history
| Date | Event | Price |
|---|---|---|
| 9/24/2025 | Sold | $560,000-3.4%$250/sqft |
Source: | ||
| 8/15/2025 | Contingent | $579,900$258/sqft |
Source: | ||
| 8/13/2025 | Price change | $579,900-1.7%$258/sqft |
Source: | ||
| 7/24/2025 | Price change | $589,900-1.7%$263/sqft |
Source: | ||
| 7/10/2025 | Listed for sale | $599,900+50.7%$267/sqft |
Source: | ||
Public tax history
| Year | Property taxes | Tax assessment |
|---|---|---|
| 2024 | $2,217 +1.3% | $176,370 |
| 2023 | $2,188 +374.6% | $176,370 +22.5% |
| 2022 | $461 -0.2% | $143,960 |
Find assessor info on the county website
Neighborhood: Franklin Park
Nearby schools
GreatSchools rating
- 4/10Ohio Avenue Elementary SchoolGrades: PK-5Distance: 1.2 mi
- 4/10Champion Middle SchoolGrades: 6-8Distance: 1.4 mi
- 4/10East High SchoolGrades: 9-12Distance: 0.8 mi
Get a cash offer in 3 minutes
Find out how much your home could sell for in as little as 3 minutes with a no-obligation cash offer.
Estimated market value
$567,100
Get a cash offer in 3 minutes
Find out how much your home could sell for in as little as 3 minutes with a no-obligation cash offer.
Estimated market value
$567,100


