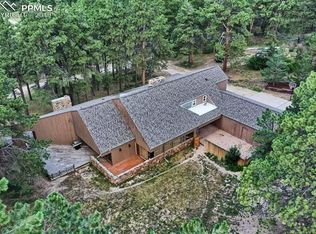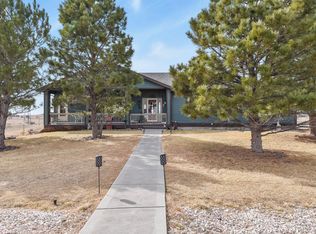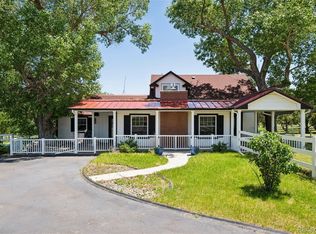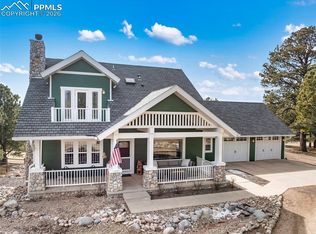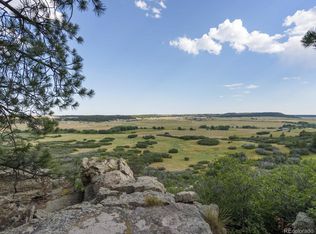Nestled deep within a pristine Ponderosa pine forest, this rare 77.95-acre retreat offers the ultimate Colorado lifestyle—private, peaceful, and alive with wildlife. Game trails weave through towering timber and moss rock outcroppings, leading to a spring-fed water hole that regularly draws elk and deer, creating exceptional hunting opportunities right out your back door. Seasonal mushrooms, open meadows, and sweeping forest views make every acre an experience.
The 3-bedroom, 3-bath home offers over 2,900 square feet of comfortable living space, blending rustic charm with everyday functionality. A full basement provides room to expand, while warm wood accents, a wood stove, and inviting outdoor spaces create the perfect setting to unwind after a day on the land.
A 3,500+ square foot pole barn with power and water adds unmatched versatility—ideal for equipment, livestock, hobbies, or a home-based business. With domestic well water, valuable agricultural water rights, and an RV site with full hookups, the infrastructure is already in place for a self-sufficient homestead or legacy getaway.
Located just an hour from Denver and 40 minutes from Colorado Springs, this is where convenience meets complete seclusion. Properties of this caliber in Elbert are rarely available—this is your opportunity to own a true Colorado sanctuary.
For sale
$1,895,000
18673 N Elbert Road, Elbert, CO 80106
3beds
2,976sqft
Est.:
Single Family Residence
Built in 1994
77.95 Acres Lot
$-- Zestimate®
$637/sqft
$-- HOA
What's special
Sweeping forest viewsPristine ponderosa pine forestSeasonal mushroomsRustic charmOpen meadowsInviting outdoor spacesSpring-fed water hole
- 6 days |
- 554 |
- 16 |
Zillow last checked: 8 hours ago
Listing updated: February 24, 2026 at 07:38pm
Listed by:
Joseph Giudice 303-656-7556 josephgiudice@kw.com,
Keller Williams DTC,
Jennifer Mussato 303-887-9893,
Keller Williams DTC
Source: REcolorado,MLS#: 5105411
Tour with a local agent
Facts & features
Interior
Bedrooms & bathrooms
- Bedrooms: 3
- Bathrooms: 3
- Full bathrooms: 2
- 1/2 bathrooms: 1
- Main level bathrooms: 1
Bedroom
- Features: Primary Suite
- Level: Upper
- Area: 164.61 Square Feet
- Dimensions: 14.75 x 11.16
Bedroom
- Level: Upper
- Area: 236 Square Feet
- Dimensions: 14.75 x 16
Bedroom
- Level: Upper
- Area: 124.31 Square Feet
- Dimensions: 12.75 x 9.75
Bathroom
- Features: Primary Suite
- Level: Upper
- Area: 75 Square Feet
- Dimensions: 10 x 7.5
Bathroom
- Level: Upper
- Area: 75 Square Feet
- Dimensions: 10 x 7.5
Bathroom
- Level: Main
- Area: 22.1 Square Feet
- Dimensions: 3.25 x 6.8
Den
- Level: Main
- Area: 135.13 Square Feet
- Dimensions: 11.75 x 11.5
Dining room
- Level: Main
- Area: 126.56 Square Feet
- Dimensions: 11.25 x 11.25
Kitchen
- Level: Main
- Area: 127.5 Square Feet
- Dimensions: 12.75 x 10
Laundry
- Level: Main
- Area: 40.5 Square Feet
- Dimensions: 6.75 x 6
Living room
- Level: Main
- Area: 211.9 Square Feet
- Dimensions: 16.3 x 13
Heating
- Forced Air, Propane, Wood Stove
Cooling
- None
Appliances
- Included: Dishwasher, Disposal, Dryer, Oven, Range Hood, Refrigerator, Tankless Water Heater, Washer
Features
- Ceiling Fan(s), Laminate Counters, Smoke Free, Walk-In Closet(s)
- Flooring: Carpet, Laminate
- Basement: Bath/Stubbed
Interior area
- Total structure area: 2,976
- Total interior livable area: 2,976 sqft
- Finished area above ground: 1,976
- Finished area below ground: 0
Property
Parking
- Total spaces: 2
- Parking features: Shared Driveway
- Attached garage spaces: 2
- Has uncovered spaces: Yes
Features
- Levels: Two
- Stories: 2
- Exterior features: Rain Gutters
- Has spa: Yes
- Spa features: Spa/Hot Tub
- Fencing: Full,Partial
- Has view: Yes
- View description: Meadow, Mountain(s)
Lot
- Size: 77.95 Acres
- Features: Many Trees, Meadow, Rock Outcropping, Secluded
Details
- Parcel number: R123264
- Zoning: Ag1
- Special conditions: Standard
Construction
Type & style
- Home type: SingleFamily
- Architectural style: Traditional
- Property subtype: Single Family Residence
Materials
- Frame, Wood Siding
- Foundation: Concrete Perimeter
Condition
- Year built: 1994
Utilities & green energy
- Water: Well
- Utilities for property: Electricity Connected, Propane
Community & HOA
Community
- Security: Carbon Monoxide Detector(s), Smoke Detector(s)
- Subdivision: No Subdivision
HOA
- Has HOA: No
Location
- Region: Elbert
Financial & listing details
- Price per square foot: $637/sqft
- Tax assessed value: $609,381
- Annual tax amount: $3,817
- Date on market: 2/21/2026
- Listing terms: 1031 Exchange,Cash,Conventional,FHA
- Exclusions: The Starlink Satellite And Internet Bridge Devices And Components Are Not Included In The Sale. Seller Is Willing To Sell The Starlink Setup Outside The Cost Of The Home.
- Ownership: Agent Owner
- Has irrigation water rights: Yes
- Electric utility on property: Yes
- Road surface type: Dirt, Gravel
Estimated market value
Not available
Estimated sales range
Not available
$2,716/mo
Price history
Price history
| Date | Event | Price |
|---|---|---|
| 2/21/2026 | Listed for sale | $1,895,000+22.4%$637/sqft |
Source: | ||
| 8/18/2022 | Listing removed | -- |
Source: | ||
| 7/18/2022 | Price change | $1,547,888-8.4%$520/sqft |
Source: | ||
| 5/17/2022 | Price change | $1,690,000-8.6%$568/sqft |
Source: | ||
| 4/7/2022 | Listed for sale | $1,850,000$622/sqft |
Source: | ||
Public tax history
Public tax history
| Year | Property taxes | Tax assessment |
|---|---|---|
| 2021 | -- | $43,580 -0.3% |
| 2020 | $2,914 +0.2% | $43,700 |
| 2019 | $2,907 +11.3% | $43,700 +15.2% |
| 2018 | $2,612 | $37,930 |
| 2017 | $2,612 -0.3% | $37,930 -41.7% |
| 2016 | $2,619 -34.7% | $65,040 |
| 2015 | $4,010 | $65,040 |
Find assessor info on the county website
BuyAbility℠ payment
Est. payment
$10,483/mo
Principal & interest
$9772
Property taxes
$711
Climate risks
Neighborhood: 80106
Nearby schools
GreatSchools rating
- 6/10Elbert Elementary SchoolGrades: PK-5Distance: 6 mi
- 5/10Elbert Junior-Senior High SchoolGrades: 6-12Distance: 6 mi
Schools provided by the listing agent
- Elementary: Elbert K-12
- Middle: Elbert K-12
- High: Elbert K-12
- District: Elbert 200
Source: REcolorado. This data may not be complete. We recommend contacting the local school district to confirm school assignments for this home.
