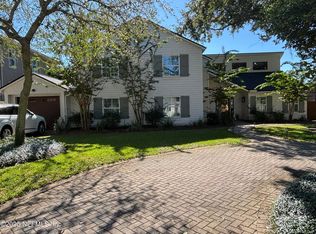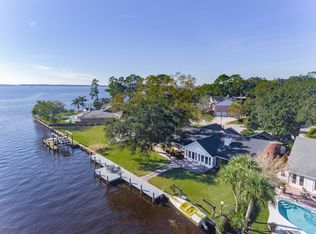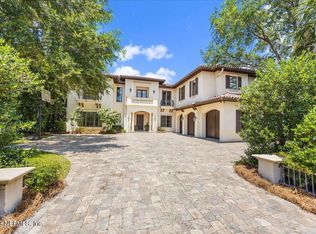Closed
$1,940,000
1868 CHRISTOPHER POINT Road S, Jacksonville, FL 32217
5beds
5,532sqft
Single Family Residence
Built in 2007
0.28 Acres Lot
$1,899,800 Zestimate®
$351/sqft
$6,352 Estimated rent
Home value
$1,899,800
$1.79M - $2.01M
$6,352/mo
Zestimate® history
Loading...
Owner options
Explore your selling options
What's special
Unmatched Luxury. Waterfront Living. Incredible Value. Welcome to 1868 Christopher Point Rd—a rare opportunity to own over 5,500 SF of luxury living, dock, boat lift, & navigable water access to the St Johns River. Tucked into a cul-de-sac, this is one of Jacksonville's coveted hidden-gem neighborhoods. With the proximity to Epping Forest Yacht Club, San Marco Shops & Dining, Downtown Jacksonville, and prestigious schools such as Bolles, you can't beat this location. This concrete block, custom-built estate is perched high & dry (never flooded) on a private canal just seconds from the St. Johns River—offering the best of both boating & serenity, without the premium riverfront price tag. Inside, you'll find 5 spacious bedrooms, 6 baths, updated throughout in 2021 & a thoughtfully designed floor plan perfect for both entertaining and everyday living. From soaring ceilings & arched entryways, to the chef's kitchen with Thermador appliances, every detail speaks to refined taste. Luxurious primary suite features water views, a spa-like bath, a dressing room fit for a queen and dual walk-in closets. Outside, your private sanctuary awaitscomplete with a swim-in-place pool with swim jets, hot tub, covered lanai with summer kitchen, and direct dock access for your boat, jet ski or a head out on paddleboard to the St Johns River. Whether you're relocating from out of state, downsizing without compromise, or upgrading your lifestylethis is the ultimate value buy in luxury waterfront living. Compare it to anything else under $2.2Myou won't find this size, quality, or access.
Zillow last checked: 8 hours ago
Listing updated: August 25, 2025 at 12:46pm
Listed by:
CHRISTINA WELCH 904-404-1640,
KELLER WILLIAMS ST JOHNS 904-867-7694
Bought with:
NICOLE D YOUNG, 3385696
COMPASS FLORIDA LLC
Source: realMLS,MLS#: 2086056
Facts & features
Interior
Bedrooms & bathrooms
- Bedrooms: 5
- Bathrooms: 6
- Full bathrooms: 4
- 1/2 bathrooms: 2
Primary bedroom
- Level: First
- Area: 340 Square Feet
- Dimensions: 20.00 x 17.00
Bedroom 2
- Level: Second
- Area: 143 Square Feet
- Dimensions: 11.00 x 13.00
Bedroom 3
- Level: Second
- Area: 144 Square Feet
- Dimensions: 12.00 x 12.00
Bedroom 4
- Level: Second
- Area: 156 Square Feet
- Dimensions: 12.00 x 13.00
Bedroom 5
- Level: Second
- Area: 180 Square Feet
- Dimensions: 12.00 x 15.00
Dining room
- Level: First
- Area: 280 Square Feet
- Dimensions: 14.00 x 20.00
Family room
- Level: First
- Area: 306 Square Feet
- Dimensions: 17.00 x 18.00
Kitchen
- Level: First
- Area: 210 Square Feet
- Dimensions: 15.00 x 14.00
Library
- Level: Second
- Area: 432 Square Feet
- Dimensions: 24.00 x 18.00
Living room
- Level: First
- Area: 342 Square Feet
- Dimensions: 19.00 x 18.00
Media room
- Level: Second
- Area: 396 Square Feet
- Dimensions: 18.00 x 22.00
Heating
- Central
Cooling
- Central Air, Multi Units
Appliances
- Included: Dishwasher, Double Oven, Gas Range, Microwave, Tankless Water Heater, Wine Cooler
- Laundry: Electric Dryer Hookup, Lower Level, Sink, Upper Level, Washer Hookup
Features
- Breakfast Bar, Breakfast Nook, Built-in Features, Ceiling Fan(s), Eat-in Kitchen, Entrance Foyer, His and Hers Closets, Jack and Jill Bath, Kitchen Island, Open Floorplan, Pantry, Primary Bathroom -Tub with Separate Shower, Master Downstairs, Split Bedrooms, Walk-In Closet(s), Wet Bar
- Flooring: Marble, Tile, Wood
- Number of fireplaces: 2
- Fireplace features: Gas, Outside
Interior area
- Total interior livable area: 5,532 sqft
Property
Parking
- Total spaces: 2
- Parking features: Attached, Garage
- Attached garage spaces: 2
Features
- Levels: Two
- Stories: 2
- Patio & porch: Covered, Patio, Terrace
- Exterior features: Balcony, Boat Lift, Dock, Fire Pit, Outdoor Kitchen
- Pool features: In Ground, Heated, Salt Water, Waterfall
- Has spa: Yes
- Spa features: Private
- Fencing: Fenced,Wood,Other
- Has view: Yes
- View description: Canal, Water
- Has water view: Yes
- Water view: Canal,Water
- Waterfront features: Canal Front, No Fixed Bridges, River Access, Seawall
Lot
- Size: 0.28 Acres
- Features: Cul-De-Sac, Dead End Street, Sprinklers In Front, Sprinklers In Rear
Details
- Additional structures: Boat House, Outdoor Kitchen
- Parcel number: 1496630220
Construction
Type & style
- Home type: SingleFamily
- Architectural style: Traditional
- Property subtype: Single Family Residence
Materials
- Block, Stucco
- Roof: Tile
Condition
- Updated/Remodeled
- New construction: No
- Year built: 2007
Utilities & green energy
- Sewer: Public Sewer
- Water: Public
- Utilities for property: Electricity Connected, Sewer Connected, Water Connected, Propane
Community & neighborhood
Location
- Region: Jacksonville
- Subdivision: Christopher Point
HOA & financial
HOA
- Has HOA: Yes
- HOA fee: $150 annually
Other
Other facts
- Listing terms: Cash,Conventional,FHA,VA Loan
- Road surface type: Asphalt, Paved
Price history
| Date | Event | Price |
|---|---|---|
| 8/25/2025 | Sold | $1,940,000-10.4%$351/sqft |
Source: | ||
| 8/21/2025 | Pending sale | $2,165,000$391/sqft |
Source: | ||
| 6/5/2025 | Price change | $2,165,000-1.1%$391/sqft |
Source: | ||
| 5/6/2025 | Listed for sale | $2,190,000$396/sqft |
Source: | ||
| 4/28/2025 | Listing removed | $2,190,000$396/sqft |
Source: | ||
Public tax history
| Year | Property taxes | Tax assessment |
|---|---|---|
| 2024 | $16,800 +2.6% | $967,987 +3% |
| 2023 | $16,380 +8.7% | $939,794 +3% |
| 2022 | $15,066 +0.3% | $912,422 +3% |
Find assessor info on the county website
Neighborhood: San Jose Forest
Nearby schools
GreatSchools rating
- 5/10San Jose Elementary SchoolGrades: PK-5Distance: 1 mi
- 2/10Alfred I. Dupont Middle SchoolGrades: 6-8Distance: 0.6 mi
- 2/10Terry Parker High SchoolGrades: 9-12Distance: 7.3 mi
Schools provided by the listing agent
- Elementary: San Jose
- Middle: Alfred Dupont
- High: Terry Parker
Source: realMLS. This data may not be complete. We recommend contacting the local school district to confirm school assignments for this home.
Get a cash offer in 3 minutes
Find out how much your home could sell for in as little as 3 minutes with a no-obligation cash offer.
Estimated market value$1,899,800
Get a cash offer in 3 minutes
Find out how much your home could sell for in as little as 3 minutes with a no-obligation cash offer.
Estimated market value
$1,899,800


