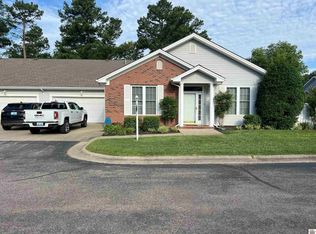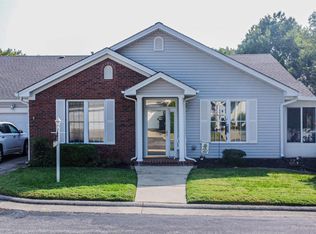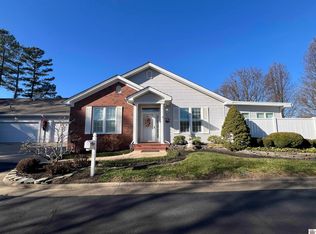Sold for $275,000
$275,000
1868 Elmdale Rd, Paducah, KY 42003
3beds
1,510sqft
Single Family Residence
Built in 2003
-- sqft lot
$308,800 Zestimate®
$182/sqft
$1,883 Estimated rent
Home value
$308,800
$266,000 - $358,000
$1,883/mo
Zestimate® history
Loading...
Owner options
Explore your selling options
What's special
Move-in Ready Condo! This Charming 3-bedroom, 2-bathroom Home In The Villas Offers Over 1500 Sq. Ft. Of Space. Close To The Country Club, Shopping, And More. This Home Features A Large, Open Living And Dining Area Perfect For Gatherings And Everyday Living, With Plenty Of Space And Natural Light. A Modern Kitchen Equipped With Contemporary Appliances And Finishes. The Primary Bedroom Is A Retreat With Double Vanities And A Spacious Walk-in Closet. Two Additional Bedrooms And Full Bath Offer Ample Space. With Its Private Patio And 2-car Garage, This Property Is Designed For Both Relaxation And Practicality. Ideal For Anyone Looking To Blend Comfort With Style In A Desirable Community. One Time Listing
Zillow last checked: 8 hours ago
Listing updated: October 01, 2024 at 12:22pm
Listed by:
Jeffrey Garner 270-559-6641,
Housman Partners Real Estate
Bought with:
Jeffrey Garner, 223176
Housman Partners Real Estate
Source: WKRMLS,MLS#: 129005Originating MLS: Paducah
Facts & features
Interior
Bedrooms & bathrooms
- Bedrooms: 3
- Bathrooms: 2
- Full bathrooms: 2
- Main level bedrooms: 3
Primary bedroom
- Level: Main
- Area: 199.92
- Dimensions: 13.6 x 14.7
Bedroom 2
- Level: Main
- Area: 123.6
- Dimensions: 10.3 x 12
Bedroom 3
- Level: Main
- Area: 119.18
- Dimensions: 11.8 x 10.1
Dining room
- Level: Main
- Area: 161.6
- Dimensions: 10.1 x 16
Kitchen
- Features: Kitchen/Family, Pantry
- Level: Main
- Area: 203.05
- Dimensions: 15.5 x 13.1
Living room
- Level: Main
- Area: 300.46
- Dimensions: 16.6 x 18.1
Heating
- Natural Gas
Cooling
- Central Air
Appliances
- Included: Dishwasher, Disposal, Microwave, Refrigerator, Stove, Gas Water Heater
- Laundry: Utility Room, Washer/Dryer Hookup
Features
- Ceiling Fan(s), Walk-In Closet(s)
- Flooring: Carpet, Ceramic Tile
- Basement: None
- Attic: Pull Down Stairs
- Has fireplace: No
Interior area
- Total structure area: 1,510
- Total interior livable area: 1,510 sqft
- Finished area below ground: 0
Property
Parking
- Total spaces: 2
- Parking features: Attached, Garage Door Opener, Concrete Drive
- Attached garage spaces: 2
- Has uncovered spaces: Yes
Features
- Levels: One
- Stories: 1
- Patio & porch: Patio
- Fencing: Privacy
Lot
- Features: County, Dead End Street, Level
Details
- Parcel number: 097300011913
Construction
Type & style
- Home type: SingleFamily
- Property subtype: Single Family Residence
Materials
- Frame, Brick/Siding, Dry Wall
- Foundation: Slab
- Roof: Dimensional Shingle
Condition
- New construction: No
- Year built: 2003
Utilities & green energy
- Electric: Circuit Breakers, Paducah Power Sys
- Gas: Atmos Energy
- Sewer: Public Sewer
- Water: Public, Paducah Water Works
- Utilities for property: Garbage - Private, Natural Gas Available, Cable Connected
Community & neighborhood
Security
- Security features: Smoke Detector(s)
Community
- Community features: Sidewalks, Street Lights
Location
- Region: Paducah
- Subdivision: Villas
Other
Other facts
- Road surface type: Blacktop, Concrete
Price history
| Date | Event | Price |
|---|---|---|
| 9/27/2024 | Sold | $275,000+51.1%$182/sqft |
Source: WKRMLS #129005 Report a problem | ||
| 8/29/2013 | Sold | $182,000+13.8%$121/sqft |
Source: WKRMLS #73071 Report a problem | ||
| 2/20/2008 | Sold | $160,000$106/sqft |
Source: Agent Provided Report a problem | ||
Public tax history
| Year | Property taxes | Tax assessment |
|---|---|---|
| 2023 | $1,334 -5.7% | $182,700 +28.5% |
| 2022 | $1,414 +0.1% | $142,200 |
| 2021 | $1,413 -0.9% | $142,200 -0.8% |
Find assessor info on the county website
Neighborhood: Hendron
Nearby schools
GreatSchools rating
- 10/10Hendron Lone Oak Elementary SchoolGrades: PK-3Distance: 0.1 mi
- 7/10Lone Oak Middle SchoolGrades: 6-8Distance: 1.1 mi
- 8/10McCracken County High SchoolGrades: 9-12Distance: 5.1 mi
Schools provided by the listing agent
- Elementary: Hendron
- Middle: Lone Oak Middle
- High: McCracken Co. HS
Source: WKRMLS. This data may not be complete. We recommend contacting the local school district to confirm school assignments for this home.
Get pre-qualified for a loan
At Zillow Home Loans, we can pre-qualify you in as little as 5 minutes with no impact to your credit score.An equal housing lender. NMLS #10287.


