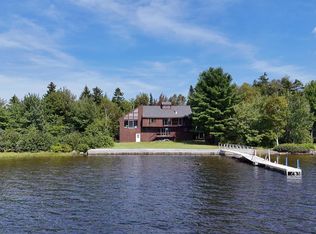Lodge style log home includes 5 bedroom & 5.5 baths on Moosehead Lake with lots of room for family and friends. Entertain in the large Great Room with wood burning fireplace and lake views or enjoy the covered porch with an outside fireplace! Large lakeside deck and lawn to view the sunsets and entertain on the lake this home offers 4 season recreation.
This property is off market, which means it's not currently listed for sale or rent on Zillow. This may be different from what's available on other websites or public sources.

