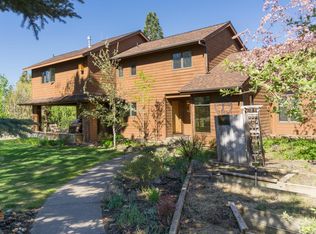Once in a lifetime opportunity to own this unique & rare Westside estate on 40 extremely private & peaceful acres. 2 miles from Shevlin Park & 6 miles from downtown Bend, this sanctuary is surrounded by 40-80-acre parcels and offers absolute solitude & privacy. Northwest style home & detached garage are positioned on an elevated site w/views of the 3 Sisters, Mt. Bachelor, Mt. Jefferson, the lower meadow & Ponderosa Pine forests. 8.5 acres of water rights w/automated, easy care in-ground system for irrigation & pasture. This low maintenance retreat offers abundant natural light, limestone & pecan wood inlay floors, arched passageways, generous built-ins & a multitude of glass doors, opening at every opportunity to mtn. facing patios & limitless views. Exemplifying craftsmanship & style, this home features a 672 SF 2 bed/1 bath guest house/office, easy access to public lands & a 10,200 SF barn/covered arena w/8 horse stalls. A truly versatile & distinctive estate waits for you!
This property is off market, which means it's not currently listed for sale or rent on Zillow. This may be different from what's available on other websites or public sources.

