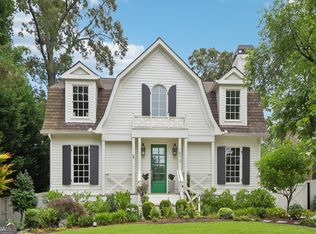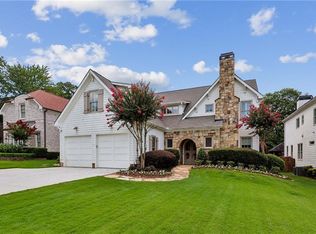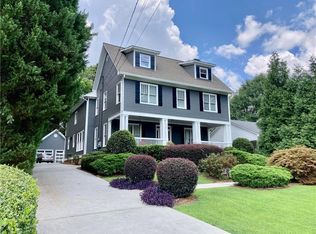Closed
$1,535,000
1869 Duke Rd, Atlanta, GA 30341
6beds
5,828sqft
Single Family Residence
Built in 2007
0.25 Acres Lot
$1,503,700 Zestimate®
$263/sqft
$6,387 Estimated rent
Home value
$1,503,700
Estimated sales range
Not available
$6,387/mo
Zestimate® history
Loading...
Owner options
Explore your selling options
What's special
Classic style blends with modern functionality in this brick and stone home in Ashford Park situated walking distance to Georgian Hills Park and the trails of Skyland Preserve. Charming front porch, welcoming two-story foyer and an open floor plan designed for everyday living and entertaining. The renovated kitchen is the heart of the home, featuring custom inset cabinetry, quartz countertops, stainless steel appliances including both a dishwasher and sub zero refrigerator with cabinet matching panel, and great counter seating. It flows seamlessly into a bright breakfast area, a cozy keeping room with upgraded lighting and trim, and a fireside living room with built-ins and recessed lighting. Step outside to a screened porch, perfect for cool nights by the fire, that overlooks a large, flat, walk-out backyard with beautiful sod, irrigation and privacy. An additional open-air deck makes grilling a breeze. The main level also includes a separate office nook, mudroom entry from the garage, and a full guest suite. Upstairs, the expansive owner's suite offers a sitting room, coffered ceilings, custom closets, and a luxurious bath with a multi-head walk-in shower, soaking tub, double vanity, and tons of built-in storage. A second, private laundry room can be a functional upgrade or considerable additional closet space. Three additional bedrooms each with a full bath, and a laundry room off the upper hall with counter, cabinets and a wash sink. The finished basement is a true showstopper with a game/media room, bar/kitchenette, full bath, and three versatile rooms for a gym, guest space, hobbies, or more. A rare opportunity to own a well-appointed home in one of Brookhaven's most sought-after neighborhoods.
Zillow last checked: 8 hours ago
Listing updated: October 24, 2025 at 10:05am
Listed by:
Todd Banister 404-561-7707,
Harry Norman Realtors
Bought with:
Non Mls Salesperson, 343161
Non-Mls Company
Source: GAMLS,MLS#: 10580397
Facts & features
Interior
Bedrooms & bathrooms
- Bedrooms: 6
- Bathrooms: 6
- Full bathrooms: 6
- Main level bathrooms: 1
- Main level bedrooms: 1
Kitchen
- Features: Breakfast Bar, Solid Surface Counters, Pantry
Heating
- Central, Natural Gas, Zoned
Cooling
- Ceiling Fan(s), Central Air, Zoned
Appliances
- Included: Dishwasher, Dryer, Disposal, Refrigerator, Microwave, Tankless Water Heater
- Laundry: Other, Upper Level
Features
- Bookcases, Double Vanity, Walk-In Closet(s)
- Flooring: Carpet, Hardwood
- Windows: Double Pane Windows
- Basement: Daylight,Exterior Entry,Finished,Full,Interior Entry
- Number of fireplaces: 2
- Fireplace features: Gas Starter, Outside
- Common walls with other units/homes: No Common Walls
Interior area
- Total structure area: 5,828
- Total interior livable area: 5,828 sqft
- Finished area above ground: 3,928
- Finished area below ground: 1,900
Property
Parking
- Total spaces: 3
- Parking features: Attached, Garage Door Opener, Garage, Kitchen Level, Parking Pad
- Has attached garage: Yes
- Has uncovered spaces: Yes
Features
- Levels: Two
- Stories: 2
- Patio & porch: Deck, Screened
- Fencing: Back Yard,Privacy,Wood
- Body of water: None
Lot
- Size: 0.25 Acres
- Features: Private
Details
- Additional structures: Other
- Parcel number: 18 243 07 008
Construction
Type & style
- Home type: SingleFamily
- Architectural style: Traditional
- Property subtype: Single Family Residence
Materials
- Stone
- Foundation: Slab
- Roof: Other
Condition
- Resale
- New construction: No
- Year built: 2007
Utilities & green energy
- Sewer: Public Sewer
- Water: Public
- Utilities for property: Cable Available, Electricity Available, Natural Gas Available, Phone Available, Sewer Available, Water Available
Green energy
- Energy efficient items: Thermostat, Water Heater, Windows
Community & neighborhood
Security
- Security features: Smoke Detector(s)
Community
- Community features: Clubhouse, Park, Playground, Tennis Court(s)
Location
- Region: Atlanta
- Subdivision: Ashford Park
HOA & financial
HOA
- Has HOA: No
- Services included: None
Other
Other facts
- Listing agreement: Exclusive Right To Sell
- Listing terms: Other
Price history
| Date | Event | Price |
|---|---|---|
| 10/24/2025 | Sold | $1,535,000-7%$263/sqft |
Source: | ||
| 9/15/2025 | Pending sale | $1,650,000$283/sqft |
Source: | ||
| 8/7/2025 | Listed for sale | $1,650,000+109.9%$283/sqft |
Source: | ||
| 6/28/2007 | Sold | $786,000+293%$135/sqft |
Source: Public Record Report a problem | ||
| 4/5/2006 | Sold | $200,000+63.9%$34/sqft |
Source: Public Record Report a problem | ||
Public tax history
| Year | Property taxes | Tax assessment |
|---|---|---|
| 2025 | $14,132 +5.1% | $542,800 +8.1% |
| 2024 | $13,441 +5.2% | $501,920 +0.9% |
| 2023 | $12,777 +0.5% | $497,240 +7.1% |
Find assessor info on the county website
Neighborhood: Ashford Park
Nearby schools
GreatSchools rating
- 8/10Ashford Park Elementary SchoolGrades: PK-5Distance: 0.6 mi
- 8/10Chamblee Middle SchoolGrades: 6-8Distance: 1.9 mi
- 8/10Chamblee Charter High SchoolGrades: 9-12Distance: 2 mi
Schools provided by the listing agent
- Elementary: Ashford Park
- Middle: Chamblee
- High: Chamblee
Source: GAMLS. This data may not be complete. We recommend contacting the local school district to confirm school assignments for this home.
Get a cash offer in 3 minutes
Find out how much your home could sell for in as little as 3 minutes with a no-obligation cash offer.
Estimated market value$1,503,700
Get a cash offer in 3 minutes
Find out how much your home could sell for in as little as 3 minutes with a no-obligation cash offer.
Estimated market value
$1,503,700


