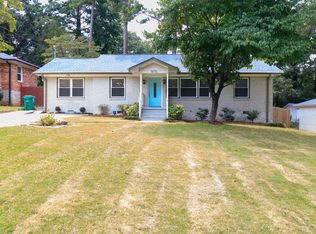Fabulous 1644sq.ft completely renovated cottage style ranch home. Perfect location to I-20! Everything is new! This house has original refinished hardwood floors, New kitchen, soft close drawers, new appliances, fancy cafe-style pantry door, step down great room, massive windows, with exterior door opening to your patio and X- large backyard, shed to store extras, open dining room to living space, bathrooms completely redone, great showers, new windows, HVAC, roof, hot water heater, paint both inside and out!! If you are looking for a perfect 10+ Look No Further.
This property is off market, which means it's not currently listed for sale or rent on Zillow. This may be different from what's available on other websites or public sources.
