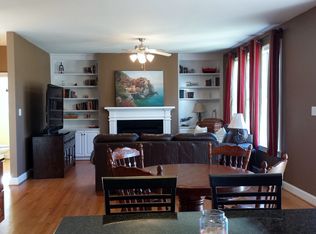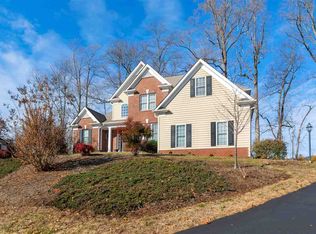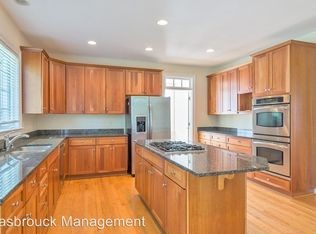Closed
$890,000
1869 Rhett Ct, Charlottesville, VA 22903
4beds
2,817sqft
Single Family Residence
Built in 2006
0.49 Acres Lot
$951,700 Zestimate®
$316/sqft
$4,312 Estimated rent
Home value
$951,700
$866,000 - $1.05M
$4,312/mo
Zestimate® history
Loading...
Owner options
Explore your selling options
What's special
BEAUTIFUL ONE OWNER home in desirable and convenient Mosby Mountain! CUSTOM build by Gaffney Homes, this property is tucked in on a COZY CUL-DE-SAC with lovely REAR PRIVACY. Fabulous floor plan offers roomy MAIN LEVEL LIVING with 2 STORY CEILINGS and HARDWOOD FLOORING. Flexible Floorplan offers MAIN LEVEL PRIMARY and 3 additional 2nd FLOOR BEDROOMS WITH ALL EN-SUITE BATHS. HUGE KITCHEN loaded with ENORMOUS ISLAND and COMFY BREAKFAST NOOK. This WELL MAINTAINED home is in MOVE-IN CONDITION and is PRICED 5K BELOW Fall 2023 independent local appraisal. This location is TOP NOTCH with quick access to I-64, UVA, Downtown Charlottesville & 5th Street Station shopping. Home Warranty offered to Purchaser.
Zillow last checked: 8 hours ago
Listing updated: February 08, 2025 at 10:30am
Listed by:
TRISH OWENS 434-825-5393,
MONTAGUE, MILLER & CO. - WESTFIELD
Bought with:
NONMLSAGENT NONMLSAGENT
KEETON & CO REAL ESTATE
Source: CAAR,MLS#: 650361 Originating MLS: Charlottesville Area Association of Realtors
Originating MLS: Charlottesville Area Association of Realtors
Facts & features
Interior
Bedrooms & bathrooms
- Bedrooms: 4
- Bathrooms: 5
- Full bathrooms: 4
- 1/2 bathrooms: 1
- Main level bathrooms: 2
- Main level bedrooms: 1
Heating
- Central, Heat Pump, Multi-Fuel, Natural Gas
Cooling
- Central Air, Heat Pump
Appliances
- Included: Built-In Oven, Convection Oven, Double Oven, Dishwasher, Gas Cooktop, Disposal, Microwave, Refrigerator, Tankless Water Heater, Dryer, Washer
- Laundry: Sink
Features
- Double Vanity, Jetted Tub, Primary Downstairs, Walk-In Closet(s), Breakfast Bar, Breakfast Area, Entrance Foyer, Eat-in Kitchen, Kitchen Island, Recessed Lighting, Vaulted Ceiling(s)
- Flooring: Carpet, Ceramic Tile, Hardwood, Wood
- Windows: Casement Window(s), Insulated Windows, Screens, Transom Window(s), Vinyl
- Basement: Crawl Space,Exterior Entry,Full
- Has fireplace: Yes
- Fireplace features: Gas, Gas Log
Interior area
- Total structure area: 3,472
- Total interior livable area: 2,817 sqft
- Finished area above ground: 2,817
- Finished area below ground: 0
Property
Parking
- Total spaces: 2
- Parking features: Asphalt, Attached, Electricity, Garage, Garage Door Opener, Garage Faces Side
- Attached garage spaces: 2
Features
- Levels: Two
- Stories: 2
- Patio & porch: Deck, Front Porch, Porch
- Exterior features: Mature Trees/Landscape
- Has spa: Yes
Lot
- Size: 0.49 Acres
- Features: Cul-De-Sac, Landscaped, Level, Native Plants, Secluded
- Topography: Rolling
Details
- Additional structures: Shed(s)
- Parcel number: 090E0000000300
- Zoning description: R-1 Residential
Construction
Type & style
- Home type: SingleFamily
- Architectural style: Traditional
- Property subtype: Single Family Residence
Materials
- Brick, Stick Built, Vinyl Siding
- Foundation: Poured
- Roof: Architectural
Condition
- New construction: No
- Year built: 2006
Details
- Builder name: GAFFNEY HOMES
Utilities & green energy
- Electric: Underground
- Sewer: Public Sewer
- Water: Public
- Utilities for property: Cable Available, Natural Gas Available
Community & neighborhood
Security
- Security features: Security System
Community
- Community features: None
Location
- Region: Charlottesville
- Subdivision: MOSBY MOUNTAIN
HOA & financial
HOA
- Has HOA: Yes
- HOA fee: $298 quarterly
- Amenities included: None, Trail(s)
- Services included: Common Area Maintenance, Cable TV, Reserve Fund, Trash
Price history
| Date | Event | Price |
|---|---|---|
| 6/27/2024 | Sold | $890,000-5.8%$316/sqft |
Source: | ||
| 5/15/2024 | Pending sale | $945,000$335/sqft |
Source: | ||
| 3/14/2024 | Listed for sale | $945,000$335/sqft |
Source: | ||
Public tax history
| Year | Property taxes | Tax assessment |
|---|---|---|
| 2025 | $7,965 +18.2% | $890,900 +12.9% |
| 2024 | $6,738 +11.8% | $789,000 +11.8% |
| 2023 | $6,026 | $705,600 +9.7% |
Find assessor info on the county website
Neighborhood: 22903
Nearby schools
GreatSchools rating
- 5/10Paul H Cale Elementary SchoolGrades: PK-5Distance: 1.8 mi
- 3/10Leslie H Walton Middle SchoolGrades: 6-8Distance: 5.6 mi
- 6/10Monticello High SchoolGrades: 9-12Distance: 2.2 mi
Schools provided by the listing agent
- Elementary: Mountain View
- Middle: Walton
- High: Monticello
Source: CAAR. This data may not be complete. We recommend contacting the local school district to confirm school assignments for this home.

Get pre-qualified for a loan
At Zillow Home Loans, we can pre-qualify you in as little as 5 minutes with no impact to your credit score.An equal housing lender. NMLS #10287.
Sell for more on Zillow
Get a free Zillow Showcase℠ listing and you could sell for .
$951,700
2% more+ $19,034
With Zillow Showcase(estimated)
$970,734

