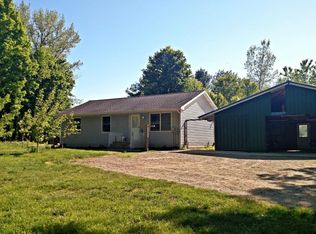Sold
$255,000
1869 W Monroe Rd, Hart, MI 49420
3beds
1,535sqft
Single Family Residence
Built in 1935
3.5 Acres Lot
$257,300 Zestimate®
$166/sqft
$1,469 Estimated rent
Home value
$257,300
Estimated sales range
Not available
$1,469/mo
Zestimate® history
Loading...
Owner options
Explore your selling options
What's special
Well maintained home close to Pentwater 3.5 acres, w/a large stand of pines. This homestead includes both traditional and contemporary features; front porch swing, clothesline, firepit, wrap-around deck and wi-fi & Satellite. The main floor features a formal Living Room, spacious Dining Room, Kitchen and Breakfast area. Two recently updated Bathrooms; one with a walk-in shower. Three Bedrooms; main floor bedroom and two additional bedrooms upstairs. The front bedroom allows for additional expansion. The Multi-purpose Room features a laundry area, cabinet, small closet and space for office., workout room or? The expansive un-finished Basement is freshly painted w/workbench; furnace plus add on wood furnace & walkout access to the backyard. 30x40 barn with electric, concrete, and 2 car Opener features shelving, a large side door (boat/trailer storage) A multi-purpose 10'x21' cement pad is located at the back of the lot. This home offers peace and tranquility and a perfect place to create your own memories. Easy access to lakes, parks and local amenities.
Zillow last checked: 8 hours ago
Listing updated: August 25, 2025 at 07:33am
Listed by:
Monica S Owens 231-750-2393,
Coldwell Banker Anchor-Pentwater
Bought with:
Mary Jo Schaner, 6501341710
Coldwell Banker Anchor-Hart
Source: MichRIC,MLS#: 25035899
Facts & features
Interior
Bedrooms & bathrooms
- Bedrooms: 3
- Bathrooms: 2
- Full bathrooms: 2
- Main level bedrooms: 1
Heating
- Forced Air
Cooling
- Central Air
Appliances
- Included: Dryer, Range, Refrigerator, Washer
- Laundry: Main Level
Features
- Eat-in Kitchen
- Flooring: Carpet, Laminate
- Windows: Screens, Replacement, Insulated Windows, Window Treatments
- Basement: Michigan Basement,Walk-Out Access
- Has fireplace: No
Interior area
- Total structure area: 1,535
- Total interior livable area: 1,535 sqft
- Finished area below ground: 0
Property
Parking
- Total spaces: 4
- Parking features: Detached
- Garage spaces: 4
Features
- Stories: 2
Lot
- Size: 3.50 Acres
- Dimensions: 640.08 x 102.76
- Features: Level, Wooded, Shrubs/Hedges
Details
- Additional structures: Pole Barn
- Parcel number: 00202720004
- Zoning description: ag rr
Construction
Type & style
- Home type: SingleFamily
- Architectural style: Farmhouse
- Property subtype: Single Family Residence
Materials
- Vinyl Siding
- Roof: Composition
Condition
- New construction: No
- Year built: 1935
Utilities & green energy
- Sewer: Septic Tank
- Water: Well
- Utilities for property: Phone Available, Cable Available
Community & neighborhood
Location
- Region: Hart
Other
Other facts
- Listing terms: Cash,Conventional
- Road surface type: Paved
Price history
| Date | Event | Price |
|---|---|---|
| 8/22/2025 | Sold | $255,000+2%$166/sqft |
Source: | ||
| 8/15/2025 | Pending sale | $249,900$163/sqft |
Source: | ||
| 7/25/2025 | Contingent | $249,900$163/sqft |
Source: | ||
| 7/19/2025 | Listed for sale | $249,900$163/sqft |
Source: | ||
Public tax history
| Year | Property taxes | Tax assessment |
|---|---|---|
| 2024 | $1,901 +4.4% | $81,100 +20.1% |
| 2023 | $1,820 +68.1% | $67,500 +7.5% |
| 2022 | $1,082 | $62,800 +5% |
Find assessor info on the county website
Neighborhood: 49420
Nearby schools
GreatSchools rating
- 7/10Pentwater Public SchoolGrades: PK-12Distance: 5.2 mi
Schools provided by the listing agent
- Elementary: Pentwater Public School
- Middle: Pentwater Public School
- High: Pentwater Public School
Source: MichRIC. This data may not be complete. We recommend contacting the local school district to confirm school assignments for this home.

Get pre-qualified for a loan
At Zillow Home Loans, we can pre-qualify you in as little as 5 minutes with no impact to your credit score.An equal housing lender. NMLS #10287.
Sell for more on Zillow
Get a free Zillow Showcase℠ listing and you could sell for .
$257,300
2% more+ $5,146
With Zillow Showcase(estimated)
$262,446