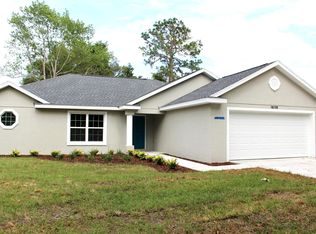Sold for $425,000 on 10/27/25
$425,000
18695 NE 5th Terrace Rd, Citra, FL 32113
3beds
2,174sqft
Single Family Residence
Built in 2004
6.03 Acres Lot
$424,800 Zestimate®
$195/sqft
$2,488 Estimated rent
Home value
$424,800
$391,000 - $463,000
$2,488/mo
Zestimate® history
Loading...
Owner options
Explore your selling options
What's special
Set on 6 fully fenced acres, this property is perfect for equestrian lovers and outdoor enthusiasts. It includes a 2-stall barn, space for multiple paddocks, and flexible A1 zoning that lets you split the land for an additional build. Just minutes from Orange Lake with easy access to fishing and a boat ramp. Inside, enjoy an updated kitchen with Pantagonia granite and a gas stove, plus solar power, a newer metal roof, and a propane generator for energy peace of mind. Additional highlights include a climate-controlled workshop, pool, shed, and plenty of space for all your needs. Don’t miss this rare opportunity to own a versatile, move-in ready estate! Living room freshly painted!
Zillow last checked: 8 hours ago
Listing updated: October 28, 2025 at 10:35am
Listing Provided by:
Eric Acierno Gibbs 352-266-6069,
HOMERUN REALTY 352-624-0935
Bought with:
Alyssa Pascucci, 3401250
GOLDEN OCALA REAL ESTATE INC
Source: Stellar MLS,MLS#: OM699646 Originating MLS: Ocala - Marion
Originating MLS: Ocala - Marion

Facts & features
Interior
Bedrooms & bathrooms
- Bedrooms: 3
- Bathrooms: 2
- Full bathrooms: 2
Primary bedroom
- Features: Walk-In Closet(s)
- Level: First
- Area: 225 Square Feet
- Dimensions: 15x15
Primary bathroom
- Features: Shower No Tub
- Level: First
- Area: 60 Square Feet
- Dimensions: 6x10
Dining room
- Level: First
- Area: 100 Square Feet
- Dimensions: 10x10
Kitchen
- Features: Breakfast Bar, Kitchen Island, Granite Counters
- Level: First
- Area: 144 Square Feet
- Dimensions: 12x12
Living room
- Level: First
- Area: 288 Square Feet
- Dimensions: 12x24
Heating
- Central, Electric, Solar
Cooling
- Central Air
Appliances
- Included: Dishwasher, Dryer, Electric Water Heater, Range, Refrigerator, Washer
- Laundry: Inside, Laundry Room
Features
- Eating Space In Kitchen, Kitchen/Family Room Combo, Open Floorplan, Primary Bedroom Main Floor, Solid Surface Counters, Split Bedroom, Walk-In Closet(s)
- Flooring: Concrete
- Has fireplace: No
Interior area
- Total structure area: 2,676
- Total interior livable area: 2,174 sqft
Property
Parking
- Total spaces: 2
- Parking features: Converted Garage, Oversized, RV Access/Parking
- Attached garage spaces: 2
Features
- Levels: One
- Stories: 1
- Patio & porch: Covered, Deck, Front Porch, Patio, Rear Porch
- Exterior features: Dog Run, Garden, Lighting, Private Mailbox
- Has private pool: Yes
- Pool features: Fiber Optic Lighting, Gunite, In Ground
- Fencing: Board,Cross Fenced,Electric,Wire
- Has view: Yes
- View description: Garden, Park/Greenbelt, Trees/Woods
Lot
- Size: 6.03 Acres
- Dimensions: 254 x 518
- Features: Farm, Landscaped, Level, Pasture, Zoned for Horses, Above Flood Plain
- Residential vegetation: Bamboo, Mature Landscaping, Oak Trees, Trees/Landscaped
Details
- Additional structures: Barn(s), Shed(s), Storage, Workshop
- Additional parcels included: bundled
- Parcel number: 0384302400
- Zoning: A1
- Special conditions: None
Construction
Type & style
- Home type: SingleFamily
- Architectural style: Contemporary
- Property subtype: Single Family Residence
Materials
- Wood Frame, Wood Siding
- Foundation: Slab
- Roof: Metal
Condition
- Completed
- New construction: No
- Year built: 2004
Utilities & green energy
- Electric: Photovoltaics Seller Owned
- Sewer: Septic Tank
- Water: Well
- Utilities for property: BB/HS Internet Available, Electricity Connected, Propane, Solar
Green energy
- Energy efficient items: Exposure/Shade
- Energy generation: Solar
- Water conservation: Water-Smart Landscaping, Fl. Friendly/Native Landscape
Community & neighborhood
Security
- Security features: Security Gate
Location
- Region: Citra
- Subdivision: SILVER HILLS
HOA & financial
HOA
- Has HOA: No
Other fees
- Pet fee: $0 monthly
Other financial information
- Total actual rent: 0
Other
Other facts
- Listing terms: Cash,Conventional,FHA,USDA Loan,VA Loan
- Ownership: Fee Simple
- Road surface type: Paved
Price history
| Date | Event | Price |
|---|---|---|
| 10/27/2025 | Sold | $425,000-12.4%$195/sqft |
Source: | ||
| 9/24/2025 | Pending sale | $485,000$223/sqft |
Source: | ||
| 8/20/2025 | Price change | $485,000-2%$223/sqft |
Source: | ||
| 7/30/2025 | Price change | $495,000-0.8%$228/sqft |
Source: | ||
| 6/20/2025 | Price change | $499,000-1.2%$230/sqft |
Source: | ||
Public tax history
| Year | Property taxes | Tax assessment |
|---|---|---|
| 2024 | $2,043 +3% | $151,185 +3.2% |
| 2023 | $1,982 +3.4% | $146,538 +3.4% |
| 2022 | $1,917 +0.4% | $141,729 +3.2% |
Find assessor info on the county website
Neighborhood: 32113
Nearby schools
GreatSchools rating
- 2/10Sparr Elementary SchoolGrades: PK-5Distance: 5.8 mi
- 3/10North Marion Middle SchoolGrades: 6-8Distance: 6.5 mi
- 2/10North Marion High SchoolGrades: 9-12Distance: 5.7 mi
Schools provided by the listing agent
- Elementary: Sparr Elementary School
- Middle: North Marion Middle School
- High: North Marion High School
Source: Stellar MLS. This data may not be complete. We recommend contacting the local school district to confirm school assignments for this home.

Get pre-qualified for a loan
At Zillow Home Loans, we can pre-qualify you in as little as 5 minutes with no impact to your credit score.An equal housing lender. NMLS #10287.
