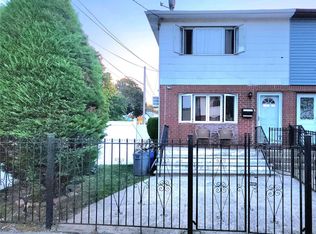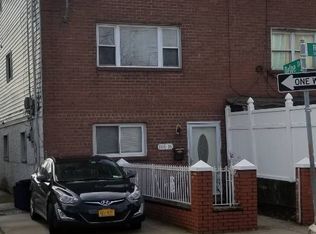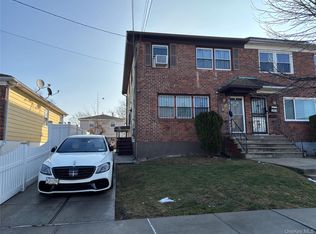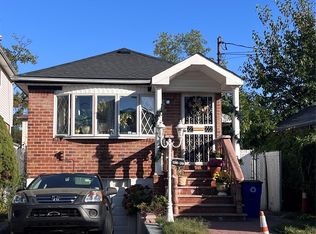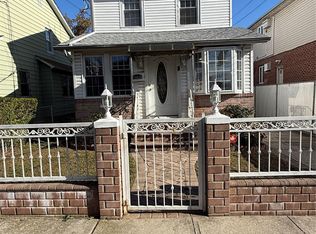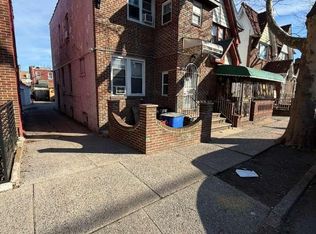Delivered with 1 unit vacant and 1 tenanted. Welcome to this semi-attached, legal two-family corner property, offering a perfect blend of space, comfort, and convenience. This home features four spacious bedrooms, three full bathrooms, and well-appointed living rooms and kitchens, ideal for investors. Property has the versatility of a fully finished basement with a private outside entrance, perfect for additional living space or recreational use. The property also boasts a large backyard, ideal for entertaining family and friends, and a private driveway with a shed, providing ample parking and storage. Located just steps from the intersection of Merrick Boulevard and Springfield Boulevard, this home is conveniently close to shopping, restaurants, major highways, and JFK Airport, making it a commuter's dream. Don't miss this fantastic opportunity to own a great INVESTMENT PROPERTY with endless possibilities in a prime location!, Additional information: Appearance:fair,Interior Features:Lr/Dr
For sale
$899,000
187-01 Ridgedale Street, Springfield Gardens, NY 11413
2beds
--sqft
Duplex, Multi Family
Built in 1960
-- sqft lot
$-- Zestimate®
$--/sqft
$-- HOA
What's special
Four spacious bedrooms
- 423 days |
- 84 |
- 0 |
Zillow last checked: 8 hours ago
Listing updated: December 03, 2025 at 11:15pm
Listing by:
Panache Realty Co 917-275-4113,
Dionicio A. Neblett 917-656-9223,
Aliya Brown 516-301-8770,
Panache Realty Co
Source: OneKey® MLS,MLS#: L3593401
Tour with a local agent
Facts & features
Interior
Bedrooms & bathrooms
- Bedrooms: 2
- Bathrooms: 1
- Full bathrooms: 1
Bedroom 1
- Description: bedroom 1
- Level: First
Bedroom 2
- Description: bedroom 2
- Level: First
Bedroom 3
- Description: bedroom 1 apt 2
- Level: Second
Bedroom 4
- Description: bedroom 2 apt 2
- Level: Second
Bathroom 1
- Description: Full bath
- Level: First
Bathroom 2
- Description: full bath apt 2
- Level: Second
Bathroom 3
- Description: bathroom basement
- Level: Basement
Other
- Description: finished basement
- Level: Basement
Kitchen
- Description: kitchen apt 2
- Level: Second
Kitchen
- Description: kitchen open to dining and living room
- Level: First
Living room
- Description: living room apt 2
- Level: Second
Living room
- Description: Living room
- Level: First
Heating
- Hot Water
Cooling
- Wall/Window Unit(s)
Features
- Primary Bathroom, Master Downstairs, First Floor Bedroom
- Windows: Screens
- Basement: Finished,Full
- Attic: None
Property
Parking
- Total spaces: 2
- Parking features: Private, Detached
Features
- Patio & porch: Porch
Lot
- Size: 2,884 Square Feet
- Dimensions: 28 x 103
- Features: Near Public Transit, Near School, Near Shops
Details
- Parcel number: 127190010
Construction
Type & style
- Home type: MultiFamily
- Property subtype: Duplex, Multi Family
Materials
- Vinyl Siding
Condition
- Estimated
- Year built: 1960
Utilities & green energy
- Gas: Separate Gas Meters: 2
- Sewer: Public Sewer
- Water: Public
- Utilities for property: Cable Available, Trash Collection Public
Community & HOA
HOA
- Has HOA: No
- Amenities included: Park
Location
- Region: Springfield Gardens
Financial & listing details
- Tax assessed value: $726,000
- Annual tax amount: $5,282
- Date on market: 11/30/2024
- Cumulative days on market: 421 days
- Listing agreement: Exclusive Right To Sell
- Tenant pays: Electricity, Gas, Heat
Estimated market value
Not available
Estimated sales range
Not available
$2,184/mo
Price history
Price history
| Date | Event | Price |
|---|---|---|
| 11/30/2024 | Price change | $899,000-2.3% |
Source: | ||
| 8/1/2024 | Listed for sale | $920,000+5.1% |
Source: | ||
| 11/2/2023 | Sold | $875,000+3% |
Source: Public Record Report a problem | ||
| 9/27/2023 | Pending sale | $849,900 |
Source: | ||
| 7/14/2023 | Listed for sale | $849,900+57.4% |
Source: | ||
Public tax history
Public tax history
| Year | Property taxes | Tax assessment |
|---|---|---|
| 2024 | -- | $43,560 +10% |
| 2023 | -- | $39,600 +2.6% |
| 2022 | -- | $38,580 +3% |
Find assessor info on the county website
BuyAbility℠ payment
Estimated monthly payment
Boost your down payment with 6% savings match
Earn up to a 6% match & get a competitive APY with a *. Zillow has partnered with to help get you home faster.
Learn more*Terms apply. Match provided by Foyer. Account offered by Pacific West Bank, Member FDIC.Climate risks
Neighborhood: Springfield Gardens
Nearby schools
GreatSchools rating
- 6/10Ps 15 Jackie RobinsonGrades: PK-5Distance: 0.4 mi
- 6/10Is 59 Springfield GardensGrades: 6-8Distance: 0.1 mi
- 5/10Excelsior Preparatorty High SchoolGrades: 9-12Distance: 0.9 mi
Schools provided by the listing agent
- Elementary: Ps 15 Jackie Robinson
- Middle: Is 59 Springfield Gardens
- High: Queens Prep Academy
Source: OneKey® MLS. This data may not be complete. We recommend contacting the local school district to confirm school assignments for this home.
