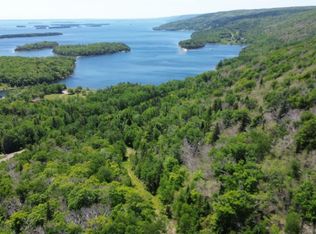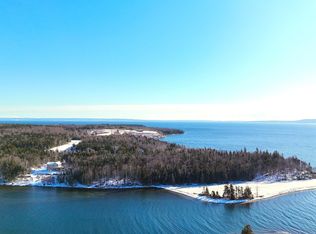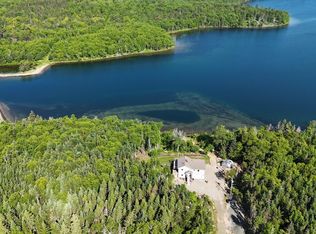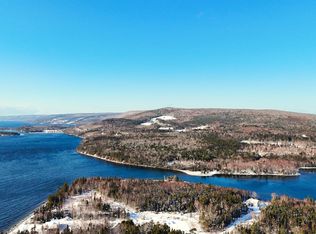Rare Opportunity & Now with FibeOp option! Located on 850 feet of shoreline on the Bras d'Or Lakes with its very own little beach. This magnificent property is one of a kind and built with the highest standards. Modern, open concept living with a studio/loft on the 2nd level. Built on a concrete slab with ICF frost wall and in-floor hot water heat, along with an impressive stone fireplace with a Napoleon wood burning insert, perfect for cozy winter evenings. All 3 bedrooms have cathedral ceilings with its own private patio door with balcony. The spacious deck surrounds the house overlooking the water. A wooden walkway connects to an all-weather Gazebo, where the owners spend most of their time. Includes a detached garage built in 2019, and a dock, along with all furnishings, many of which are custom built. Across the cove was declared protected land and is free of any structures.
This property is off market, which means it's not currently listed for sale or rent on Zillow. This may be different from what's available on other websites or public sources.



