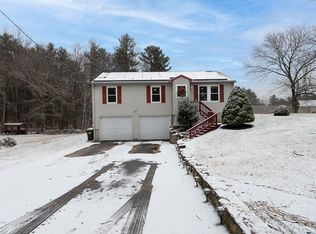Take a look at this 3 bedroom & 2 bathroom Cape home. With recent renovations totaling over $30,000 this home has been remodeled throughout. First floor w/master bedroom, closets, new flooring, painting & lighting. Living room w/great natural light, has small office area, both recently painted. Updated kitchen w/plenty of cabinets, new flooring & new 5 burner gas stove overlooks scenic backyard. Dining room newly painted w/built-in cabinets & pantry. Large Foyer w/slate floor. Mudroom. First floor full bathroom has full bath & shower, along w/closet for your washer & dryer. The second floor features two large bedrooms along with closets and ample storage areas. New custom blinds. New lighting. Second floor has full bathroom with shower. Exterior updates include new fenced in yard, new second driveway, updated exterior insulated workshop with electricity. Beautiful backyard. Close to major highways for commuting.
This property is off market, which means it's not currently listed for sale or rent on Zillow. This may be different from what's available on other websites or public sources.
