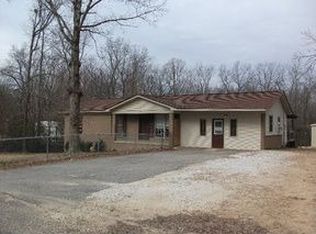Closed
$299,000
187 Heights Rd, Malvern, AR 72104
4beds
2,058sqft
Single Family Residence
Built in 1970
1 Acres Lot
$302,700 Zestimate®
$145/sqft
$1,731 Estimated rent
Home value
$302,700
$288,000 - $318,000
$1,731/mo
Zestimate® history
Loading...
Owner options
Explore your selling options
What's special
AMAZING home on 1 ACRE in Magnet Cove School District!!!! This beautiful home has 4 bedrooms and 2 full bathrooms on the main level and a completely finished walkout basement with another bedroom/living area and kitchen and full bathroom. Enjoy the large living room with an electric fireplace or if you prefer a wood burning fireplace just remove the electric insert and you are ready to go with a site build wood burning fireplace. Open floor plan with a great kitchen and quartz countertops. You will love that this house has ZERO carpet and is all luxury vinyl flooring throughout. This property also has a 32 x 20 shop with electricity, water and a half bathroom. It also has another portable shop approximately 10 x 16 in size. Enjoy your evenings relaxing in the Hot Tub behind your new privacy fence and Hot Tub will stay with the property. New roof 2021, New Hot Water Heater 2022. YOU DON'T WANT TO MISS THIS AMAZING PROPERTY!!! This property is a MUST SEE!!!! CALL ME OR YOUR AGENT TO SCHEDULE YOUR SHOWING AND LETS MAKE THIS YOUR NEW HOME!!!!!
Zillow last checked: 8 hours ago
Listing updated: November 09, 2023 at 05:00pm
Listed by:
Teresa Cogovan 501-337-2047,
Century 21 Parker & Scroggins Realty - Benton
Bought with:
Jessica N Smith, AR
Diamondhead Realty
Source: CARMLS,MLS#: 23029407
Facts & features
Interior
Bedrooms & bathrooms
- Bedrooms: 4
- Bathrooms: 3
- Full bathrooms: 3
Dining room
- Features: Eat-in Kitchen, Kitchen/Dining Combo, Breakfast Bar
Heating
- Electric
Cooling
- Electric, Window Unit(s)
Appliances
- Included: Free-Standing Range, Microwave, Electric Range, Surface Range, Dishwasher, Plumbed For Ice Maker, Electric Water Heater
- Laundry: Washer Hookup, Electric Dryer Hookup, Laundry Room
Features
- Walk-In Closet(s), Ceiling Fan(s), Walk-in Shower, Breakfast Bar, Wireless Access Point, Kit Counter-Quartz, Paneling, Sheet Rock Ceiling, 4 Bedrooms Same Level
- Flooring: Luxury Vinyl
- Doors: Insulated Doors
- Windows: Insulated Windows
- Basement: Full,Finished,Interior Entry,Walk-Out Access,Heated,Cooled
- Has fireplace: Yes
- Fireplace features: Woodburning-Site-Built, Electric
Interior area
- Total structure area: 2,058
- Total interior livable area: 2,058 sqft
Property
Parking
- Total spaces: 4
- Parking features: Four Car or More
Features
- Levels: One,Multi/Split
- Patio & porch: Patio, Deck, Porch
- Exterior features: Storage, Rain Gutters, Shop
- Has spa: Yes
- Spa features: Hot Tub/Spa, Whirlpool/Hot Tub/Spa
- Fencing: Full,Chain Link,Wood
Lot
- Size: 1 Acres
- Features: Sloped, Level, Rural Property, Subdivided
Details
- Parcel number: 62305505000
- Other equipment: Satellite Dish
Construction
Type & style
- Home type: SingleFamily
- Architectural style: Traditional
- Property subtype: Single Family Residence
Materials
- Brick, Metal/Vinyl Siding
- Foundation: Slab/Crawl Combination
- Roof: Shingle
Condition
- New construction: No
- Year built: 1970
Utilities & green energy
- Electric: Elec-Municipal (+Entergy)
- Sewer: Septic Tank
- Water: Public
- Utilities for property: Cable Connected, Telephone-Private
Green energy
- Energy efficient items: Doors
Community & neighborhood
Security
- Security features: Smoke Detector(s), Security System, Video Surveillance
Location
- Region: Malvern
- Subdivision: VALLEY HEIGHTS
HOA & financial
HOA
- Has HOA: No
Other
Other facts
- Listing terms: VA Loan,FHA,Conventional,Cash,USDA Loan
- Road surface type: Paved
Price history
| Date | Event | Price |
|---|---|---|
| 12/10/2023 | Listing removed | -- |
Source: Owner Report a problem | ||
| 11/9/2023 | Sold | $299,000+3.1%$145/sqft |
Source: | ||
| 9/18/2023 | Price change | $289,900-6.5%$141/sqft |
Source: | ||
| 9/11/2023 | Listed for sale | $310,000+106.7%$151/sqft |
Source: Owner Report a problem | ||
| 5/12/2022 | Sold | $150,000$73/sqft |
Source: Public Record Report a problem | ||
Public tax history
| Year | Property taxes | Tax assessment |
|---|---|---|
| 2024 | $1,524 -1.6% | $33,885 |
| 2023 | $1,549 +46.2% | $33,885 +39% |
| 2022 | $1,059 -0.9% | $24,379 -0.7% |
Find assessor info on the county website
Neighborhood: 72104
Nearby schools
GreatSchools rating
- 5/10Magnet Cove Elementary SchoolGrades: PK-6Distance: 0.8 mi
- 7/10Magnet Cove High SchoolGrades: 7-12Distance: 0.7 mi
Schools provided by the listing agent
- Elementary: Magnet Cove
- Middle: Magnet Cove
- High: Magnet Cove
Source: CARMLS. This data may not be complete. We recommend contacting the local school district to confirm school assignments for this home.
Get pre-qualified for a loan
At Zillow Home Loans, we can pre-qualify you in as little as 5 minutes with no impact to your credit score.An equal housing lender. NMLS #10287.
