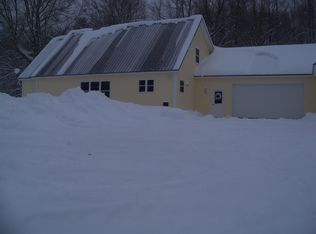Closed
Listed by:
Kassian R Prior,
KW Vermont Cell:802-777-5941
Bought with: EXP Realty
$647,500
187 High Meadow Road, Fletcher, VT 05448
4beds
2,070sqft
Single Family Residence
Built in 2016
6.89 Acres Lot
$663,900 Zestimate®
$313/sqft
$3,118 Estimated rent
Home value
$663,900
$551,000 - $803,000
$3,118/mo
Zestimate® history
Loading...
Owner options
Explore your selling options
What's special
Experience the Best of Vermont Living in This Custom Log Home. Set on nearly 7 acres of rolling meadows, mature woodlands, and apple trees, this beautifully handcrafted log home offers panoramic views of Mt. Mansfield and a serene country lifestyle just 20 minutes from Smugglers’ Notch Resort. Warm pine tongue-and-groove & shiplap walls, wide plank wood flooring, and expansive windows fill the home with natural light and rustic charm. The kitchen features kitchen island with granite counter top, handmade cabinetry, stainless steel appliances, and updated lighting—ideal for both quiet mornings and entertaining. A major 720 sq ft addition created a stunning 18x20 great room with cathedral pine ceilings, a gas stove, and reclaimed early-1900s barn shiplap doors. The original living room now functions as a formal dining room, enhancing flow and functionality. Below the addition, a spacious first floor, 360 sq ft guest suite includes a massive walk-in closet with a sliding barn door. Sellers thoughtfully added storage throughout the home, including upgraded vanities in bathrooms and other smart solutions. On top of all of that, there is a 10x20 foot shed, with a fully insulated floor and electricity! Enjoy peaceful mornings on the full-length covered porch, while the rear deck is wired and reinforced for a hot tub. Wildlife, gardens, and open space complete this one-of-a-kind Vermont retreat—timeless, tranquil, and move-in ready.
Zillow last checked: 8 hours ago
Listing updated: August 18, 2025 at 05:27pm
Listed by:
Kassian R Prior,
KW Vermont Cell:802-777-5941
Bought with:
Benjamin Cote
EXP Realty
Source: PrimeMLS,MLS#: 5047521
Facts & features
Interior
Bedrooms & bathrooms
- Bedrooms: 4
- Bathrooms: 2
- Full bathrooms: 1
- 3/4 bathrooms: 1
Heating
- Propane, Electric, Heat Pump, Monitor Type, Mini Split
Cooling
- Mini Split
Appliances
- Included: ENERGY STAR Qualified Dishwasher, Dryer, Microwave, Refrigerator, Washer, Electric Stove, Owned Water Heater
- Laundry: 1st Floor Laundry
Features
- Cathedral Ceiling(s), Ceiling Fan(s), Kitchen/Living, Primary BR w/ BA, Natural Light, Natural Woodwork, Vaulted Ceiling(s), Common Heating/Cooling
- Flooring: Wood
- Windows: Blinds
- Basement: Full,Partially Finished,Walk-Out Access
Interior area
- Total structure area: 2,520
- Total interior livable area: 2,070 sqft
- Finished area above ground: 1,620
- Finished area below ground: 450
Property
Parking
- Parking features: Gravel
Features
- Levels: One
- Stories: 1
- Patio & porch: Covered Porch
- Has view: Yes
- View description: Mountain(s)
Lot
- Size: 6.89 Acres
- Features: Open Lot, Views, Wooded
Details
- Parcel number: 23107410812
- Zoning description: Rural Residential
- Other equipment: Satellite Dish
Construction
Type & style
- Home type: SingleFamily
- Property subtype: Single Family Residence
Materials
- Timber Frame, Cedar Exterior, Log Exterior
- Foundation: Concrete
- Roof: Architectural Shingle
Condition
- New construction: No
- Year built: 2016
Utilities & green energy
- Electric: 200+ Amp Service, Circuit Breakers
- Sewer: 1000 Gallon, Concrete, Septic Tank
- Utilities for property: Satellite, Telephone at Site, Satellite Internet
Community & neighborhood
Security
- Security features: Hardwired Smoke Detector
Location
- Region: East Fairfield
Price history
| Date | Event | Price |
|---|---|---|
| 8/15/2025 | Sold | $647,500+0.5%$313/sqft |
Source: | ||
| 7/16/2025 | Contingent | $644,500$311/sqft |
Source: | ||
| 6/19/2025 | Listed for sale | $644,500+40.4%$311/sqft |
Source: | ||
| 11/29/2021 | Sold | $459,000$222/sqft |
Source: | ||
| 10/9/2021 | Listed for sale | $459,000$222/sqft |
Source: | ||
Public tax history
| Year | Property taxes | Tax assessment |
|---|---|---|
| 2024 | -- | $458,400 +19.3% |
| 2023 | -- | $384,200 +126.4% |
| 2022 | -- | $169,700 +7.5% |
Find assessor info on the county website
Neighborhood: 05448
Nearby schools
GreatSchools rating
- 5/10Fletcher Elementary SchoolGrades: PK-6Distance: 2.9 mi
- 6/10BFA High School - FairfaxGrades: 7-12Distance: 4.1 mi
Schools provided by the listing agent
- Elementary: Fletcher Elementary School
- District: Franklin West
Source: PrimeMLS. This data may not be complete. We recommend contacting the local school district to confirm school assignments for this home.

Get pre-qualified for a loan
At Zillow Home Loans, we can pre-qualify you in as little as 5 minutes with no impact to your credit score.An equal housing lender. NMLS #10287.
