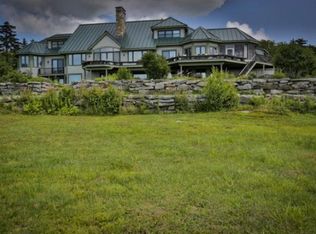The stunning architecture in this custom Deck House, will instantly make you feel at ease. The thoughtfully configured open floor plan, the soaring vaulted ceilings, and expanse of windows invite the beauty of the serene landscape and natural surroundings in. Each room in this home is designed to guide your eyes to the awe-inspiring views of Lake Sunapee and the sweeping mountain ranges stretching all the way to Killington Ski Resort and Okemo Mountain in Vermont. Walking through a signature Deck House front door, youâll find a spacious entryway that leads to the open kitchen, living and dining area. Beautiful hardwood floors flow through the main level right into the first-floor master suite with spacious walk-in closet, and an ensuite bath featuring a large walk-in shower that is also designed to capture the panoramic views. Wandering downstairs, there are two additional bedrooms, full bath, a large family room and a wine cellar. Additional interior features include granite countertops, custom built cabinetry and a whole house generator. Outside youâll be captivated by the well cared for perennial gardens and the natural stone walls that traverse the property and abut the flowing meadow field. You can relax and take in the peaceful scenery from either of the two decksâone off the main level which makes entertaining a breeze, and the other positioned directly below, is designed to accommodate a hot tub.
This property is off market, which means it's not currently listed for sale or rent on Zillow. This may be different from what's available on other websites or public sources.
