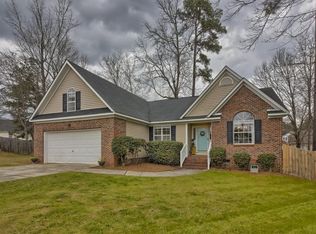Great ONE STORY 3 bedroom/ 2 bath home on level lot. This home is zoned for River Bluff High School. Minutes from Lake Murray, Schools, shopping, and restaurants. You will love the deck, out back to entertain and the open floor plan to be able to interact with all your family and guests. This home is super clean and ready for you to move in. The community boasts sidewalks and is a short distance to the Lake Murray Dam Walk.
This property is off market, which means it's not currently listed for sale or rent on Zillow. This may be different from what's available on other websites or public sources.
