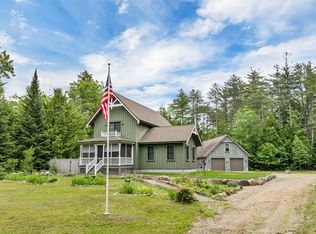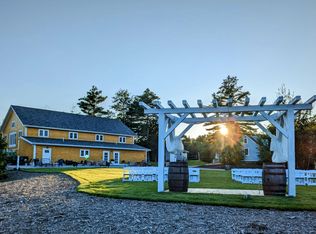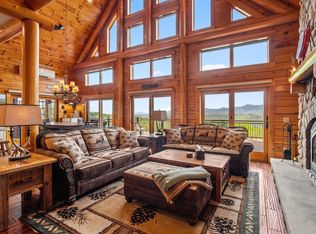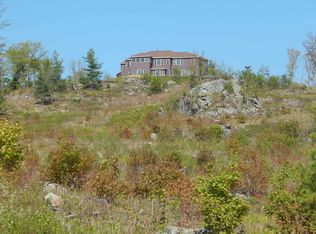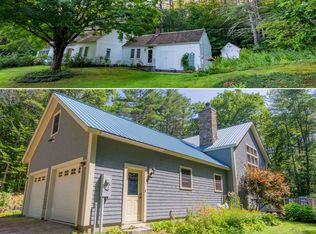Once in a lifetime, a property comes along that is truly one-of-a-kind. This is that rare opportunity. Set on 132 private acres with over 2000 feet of Ossipee River frontage, this distinctive estate is surrounded by an additional 263 acres of Audubon Society land and 262 acres of conservation land across the river, ensuring total privacy and a breathtaking natural setting. At its heart is a striking Minka-style Japanese architecture, originally framed in 1840 and brought from Japan, with the remainder constructed in 1995. Thoughtfully updated and in excellent condition, the home offers nine rooms, including a kitchen/dining area, office or den, a serene “Alta” room, and a sunken living room with a wood-burning fireplace. The third-level primary suite features a walk-in closet and a spacious ¾ bath. The lower level includes a full gym and additional bath with double shower. A detached guest cottage offers two private offices, each with its own half bath, two garage bays with EV hookups, and an upper-level apartment with two bedrooms, a kitchen, and full bath. The beautifully landscaped grounds offer stunning river and mountain views, two ponds with a waterfall, terraced gardens, and about two miles of walking trails. A 30KW Cummins generator provides backup power, and the “Kora”—a massive concrete barn with a finished, plumbed upper level—offers room to expand. Room count and square footage include both the main residence and guest cottage.
Pending
Listed by:
Gerard Costantino,
Costantino Real Estate LLC 603-539-3200
$1,995,000
187 Huntress Bridge Road, Effingham, NH 03882
3beds
4,711sqft
Est.:
Single Family Residence
Built in 1995
132 Acres Lot
$-- Zestimate®
$423/sqft
$-- HOA
What's special
Wood-burning fireplaceOssipee river frontageDetached guest cottageFull gymPrivate acresWalking trailsUpper-level apartment
- 192 days |
- 109 |
- 4 |
Zillow last checked: 8 hours ago
Listing updated: November 23, 2025 at 05:54am
Listed by:
Gerard Costantino,
Costantino Real Estate LLC 603-539-3200
Source: PrimeMLS,MLS#: 5050383
Facts & features
Interior
Bedrooms & bathrooms
- Bedrooms: 3
- Bathrooms: 6
- Full bathrooms: 3
- 3/4 bathrooms: 1
- 1/2 bathrooms: 2
Heating
- Oil, Air to Air Heat Exchanger, Baseboard, Heat Pump, Hot Water, Radiant Floor
Cooling
- Central Air
Appliances
- Included: Dishwasher, Dryer, Microwave, Electric Range, Refrigerator, Water Heater off Boiler
Features
- Dining Area
- Flooring: Hardwood
- Basement: Concrete,Concrete Floor,Finished,Insulated,Interior Entry
- Has fireplace: Yes
- Fireplace features: Wood Burning
Interior area
- Total structure area: 5,311
- Total interior livable area: 4,711 sqft
- Finished area above ground: 4,411
- Finished area below ground: 300
Video & virtual tour
Property
Parking
- Total spaces: 2
- Parking features: Gravel
- Garage spaces: 2
Features
- Levels: Two
- Stories: 2
- Has view: Yes
- View description: Water
- Has water view: Yes
- Water view: Water
- Waterfront features: River, River Front, Waterfront, Wetlands, Beach Access
- Body of water: Ossipee River
- Frontage length: Road frontage: 2183
Lot
- Size: 132 Acres
- Features: Country Setting, Landscaped, Secluded, Wooded, Abuts Conservation, Rural
Details
- Additional structures: Outbuilding
- Parcel number: EFFIM00403B000002L000000
- Zoning description: RA RU
- Other equipment: Standby Generator
Construction
Type & style
- Home type: SingleFamily
- Architectural style: Contemporary,Historic Vintage
- Property subtype: Single Family Residence
Materials
- Wood Frame
- Foundation: Concrete
- Roof: Metal
Condition
- New construction: No
- Year built: 1995
Utilities & green energy
- Electric: 200+ Amp Service, Circuit Breakers, Generator, Underground
- Sewer: 1250 Gallon, Concrete, Leach Field, Private Sewer, Septic Design Available, Septic Tank
- Utilities for property: Cable Available
Community & HOA
Community
- Security: Security System, Hardwired Smoke Detector
Location
- Region: Effingham
Financial & listing details
- Price per square foot: $423/sqft
- Tax assessed value: $1,515,490
- Annual tax amount: $20,364
- Date on market: 7/8/2025
Estimated market value
Not available
Estimated sales range
Not available
$5,752/mo
Price history
Price history
| Date | Event | Price |
|---|---|---|
| 11/14/2025 | Contingent | $1,995,000$423/sqft |
Source: | ||
| 9/24/2025 | Price change | $1,995,000-33.5%$423/sqft |
Source: | ||
| 7/8/2025 | Listed for sale | $3,000,000$637/sqft |
Source: | ||
Public tax history
Public tax history
| Year | Property taxes | Tax assessment |
|---|---|---|
| 2024 | $20,364 +11.4% | $739,958 0% |
| 2023 | $18,272 +10.6% | $740,051 +5.6% |
| 2022 | $16,516 +10.9% | $700,737 -0.1% |
Find assessor info on the county website
BuyAbility℠ payment
Est. payment
$10,196/mo
Principal & interest
$7736
Property taxes
$1762
Home insurance
$698
Climate risks
Neighborhood: 03882
Nearby schools
GreatSchools rating
- 7/10Effingham Elementary SchoolGrades: K-6Distance: 2 mi
- 6/10Kingswood Regional Middle SchoolGrades: 7-8Distance: 17.5 mi
- 7/10Kingswood Regional High SchoolGrades: 9-12Distance: 17.5 mi
Schools provided by the listing agent
- Elementary: Effingham Elementary School
- Middle: Kingswood Regional Middle
- High: Kingswood Regional High School
Source: PrimeMLS. This data may not be complete. We recommend contacting the local school district to confirm school assignments for this home.
- Loading
