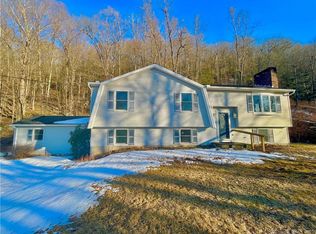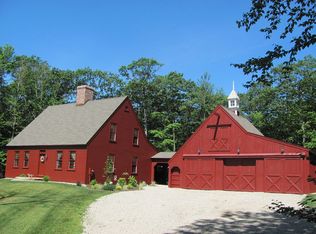PLEASE CALL LISTING AGENTS MARK MADONNA & JEFF PHILLIPS AT 860-800-3344 TO TOUR THIS SPECIAL PROPERTY. Private horse property on 49 level acres offers total privacy just two hours from NYC and centrally located within minutes to Lake Waramaug and the historic shopping villages of New Preston, Kent and Litchfield -- with private beach for Warren residents only. The spacious 6 bedroom/5 bath farmhouse is set back far from the road and features attached 2-car garage, covered porch, and rear deck off the kitchen with beautiful western views. A full eat-in chef kitchen complete with granite counters and bee hive oven is the centerpiece of the three-level main residence with wide-board floors, French doors, two wood-burning fireplaces, formal dining room, butler's pantry/wet bar with dishwasher and double refrigerator, sliders to deck, family room with beamed cathedral ceiling & skylights. Two additional outbuildings are also included with the property: a separate 2-bedroom guest cottage with attached 2-car garage, and a 4,800 sq/ft utility building suitable for a workshop, party pavilion, indoor gym, pool, etc. -- allowing for the perfect live/work opportunity for any hobbyist, collector or craftsman. All buildings have separate utilities and septic systems, many upgrades and new mechanical systems. Also among the acreage is a 2-acre turnout with double run-in shed for animals with split rail fencing; a 1-acre spring-fed pond running the length of the drive is perfect for row fishing, boating in warm weather or ice skating in winter. Many original stone walls, old apple trees, blackberry bushes, gardens with seasonal shrubs, flowers and herbs encourage you to kick back and relax in total privacy. Room for pool and tennis courts, putting green or additional buildings to suite anyone's needs. Main house has approvals for B&B as well.
This property is off market, which means it's not currently listed for sale or rent on Zillow. This may be different from what's available on other websites or public sources.


