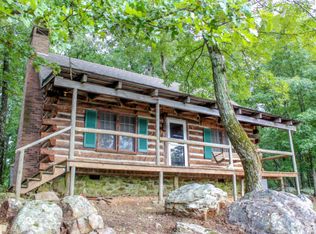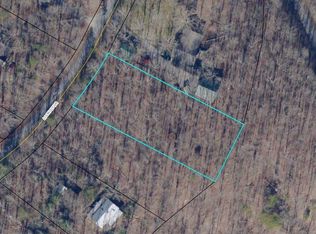Rustic log cabin with private wooded lot on Lookout Mountain with brow view ready for new owners. Located near Cloudland Canyon and hang glider bluff. Lafayette is located at the bottom of the mountain less than 15 minutes away. Perfect for a weekend getaway. Property has two covered porches for outdoor living. Inside has all the rustic touches with a cozy fireplace, wood beams, and a loft style bedroom.
This property is off market, which means it's not currently listed for sale or rent on Zillow. This may be different from what's available on other websites or public sources.

