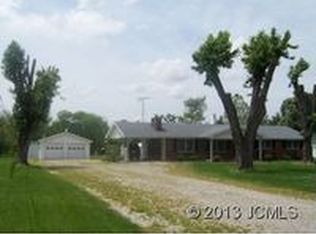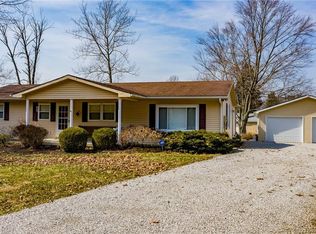Sold
$265,000
187 N Borcherding Rd, Madison, IN 47250
3beds
1,789sqft
Residential, Single Family Residence
Built in 1970
3.37 Acres Lot
$317,100 Zestimate®
$148/sqft
$1,716 Estimated rent
Home value
$317,100
$298,000 - $336,000
$1,716/mo
Zestimate® history
Loading...
Owner options
Explore your selling options
What's special
3.37 ACRES Multiple outbuildings and a 3 bedroom, 2 bath, brick ranch with many updates! Updates include heat pump and central air, updated service box, buried electrical wires and new exterior windows. Offering Eat in kitchen, large living rm, family rm with fireplace, enclosed porch, sunroom, walk in closets, attached garage, large concrete patio and over 1700 sq ft of living space. 4 car detached garage, newly wired, concrete floors and elect. Metal Livestock barn is surrounded with a 2 year old wooden fence. Plus, chain link fence, perfect for keeping your animals safe. Large building in the back, offers oversized garage doors, rear exit, plus office area. Concrete extra wide drive and convenient location.
Zillow last checked: 8 hours ago
Listing updated: January 27, 2023 at 09:27am
Listing Provided by:
Lisa Jines-Plessinger 317-771-8845,
Cutting Edge Realty and Auctioneer Services
Bought with:
Harley Wooten
Kovener & Associates Real Esta
Source: MIBOR as distributed by MLS GRID,MLS#: 21846356
Facts & features
Interior
Bedrooms & bathrooms
- Bedrooms: 3
- Bathrooms: 2
- Full bathrooms: 2
- Main level bathrooms: 2
- Main level bedrooms: 3
Primary bedroom
- Features: Carpeting
- Level: Main
- Area: 169 Square Feet
- Dimensions: 13x13
Bedroom 2
- Features: Carpeting
- Level: Main
- Area: 90 Square Feet
- Dimensions: 09x10
Bedroom 3
- Features: Carpeting
- Level: Main
- Area: 156 Square Feet
- Dimensions: 12x13
Other
- Features: Vinyl
- Level: Main
- Area: 143 Square Feet
- Dimensions: 11x13
Dining room
- Features: Vinyl
- Level: Main
- Area: 104 Square Feet
- Dimensions: 08x13
Family room
- Features: Carpeting
- Level: Main
- Area: 234 Square Feet
- Dimensions: 13x18
Kitchen
- Features: Vinyl
- Level: Main
- Area: 80 Square Feet
- Dimensions: 08x10
Living room
- Features: Carpeting
- Level: Main
- Area: 208 Square Feet
- Dimensions: 13x16
Sitting room
- Features: Carpeting
- Level: Main
- Area: 88 Square Feet
- Dimensions: 08x11
Sun room
- Features: Other
- Level: Main
- Area: 182 Square Feet
- Dimensions: 13x14
Heating
- Heat Pump, Electric
Cooling
- Has cooling: Yes
Appliances
- Included: Electric Cooktop, Dishwasher, Refrigerator, Oven, MicroHood, Electric Water Heater
Features
- Attic Access, Eat-in Kitchen, Entrance Foyer
- Has basement: No
- Attic: Access Only
- Number of fireplaces: 1
- Fireplace features: Family Room
Interior area
- Total structure area: 1,789
- Total interior livable area: 1,789 sqft
Property
Parking
- Total spaces: 4
- Parking features: Attached, Concrete, Detached
- Attached garage spaces: 4
Features
- Levels: One
- Stories: 1
- Patio & porch: Patio
- Fencing: Fenced,Partial
Lot
- Size: 3.37 Acres
Details
- Additional structures: Outbuilding
- Parcel number: 390831000033000006
- Special conditions: None,As Is,Defects/None Noted
- Horse amenities: Barn
Construction
Type & style
- Home type: SingleFamily
- Architectural style: Ranch
- Property subtype: Residential, Single Family Residence
Materials
- Brick
Condition
- New construction: No
- Year built: 1970
Utilities & green energy
- Water: Municipal/City
Community & neighborhood
Location
- Region: Madison
- Subdivision: No Subdivision
Other
Other facts
- Listing terms: Conventional,FHA
Price history
| Date | Event | Price |
|---|---|---|
| 1/27/2023 | Sold | $265,000-0.9%$148/sqft |
Source: | ||
| 1/1/2023 | Pending sale | $267,500$150/sqft |
Source: | ||
| 11/29/2022 | Price change | $267,500-2.9%$150/sqft |
Source: | ||
| 11/20/2022 | Price change | $275,500-1.4%$154/sqft |
Source: | ||
| 10/30/2022 | Price change | $279,500-2.1%$156/sqft |
Source: | ||
Public tax history
| Year | Property taxes | Tax assessment |
|---|---|---|
| 2024 | $1,860 +10.8% | $201,200 +1.6% |
| 2023 | $1,679 +14.7% | $198,000 +5.8% |
| 2022 | $1,463 +119.1% | $187,200 +9.5% |
Find assessor info on the county website
Neighborhood: 47250
Nearby schools
GreatSchools rating
- 6/10Madison Consolidated Jr High SchoolGrades: 5-8Distance: 3.6 mi
- 6/10Madison Consolidated High SchoolGrades: 9-12Distance: 3.7 mi
- 5/10Anderson Elementary SchoolGrades: PK-4Distance: 4.2 mi

Get pre-qualified for a loan
At Zillow Home Loans, we can pre-qualify you in as little as 5 minutes with no impact to your credit score.An equal housing lender. NMLS #10287.

