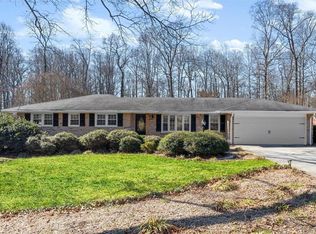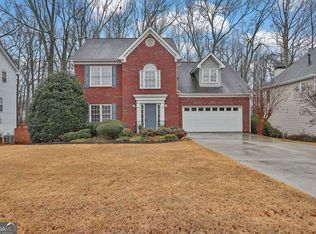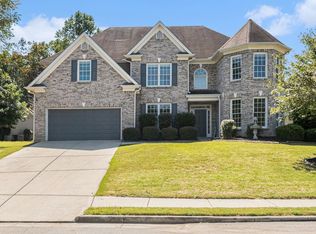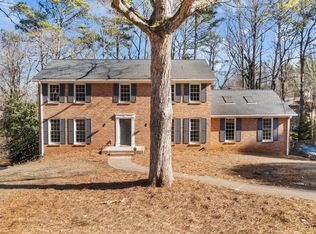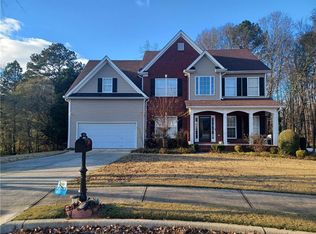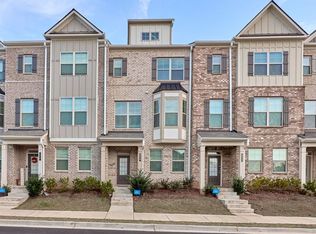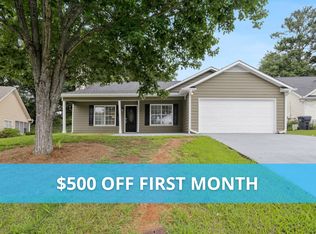Discover space, style, and unbeatable convenience in this beautifully updated 6-bedroom, 5-bath ranch with a basement-perfectly positioned just 2 minutes from Downtown Lawrenceville. Whether you're accommodating a multi-generational household, need room for a growing family, or you're an investor seeking a strong long-term rental hold, this home delivers the layout, location, and upgrades that keep demand high. From the welcoming foyer, the home opens into separate formal living and dining rooms, ideal for gatherings, homework zones, or flexible everyday living. The renovated kitchen is crisp and modern with stainless-steel appliances, generous counter space, brand-new cabinetry, upgraded flooring, and a spacious eat-in area-plus a dedicated laundry room that makes daily routines easy. Retreat to the primary suite, featuring a spa-like bathroom and an impressive three closets-a rare luxury that adds comfort and practicality. With five full bathrooms total, everyone enjoys privacy and convenience, making this home especially well-suited for larger households or shared living arrangements. Downstairs, the partially finished basement offers incredible flexibility, highlighted by an original brick fireplace and abundant space to customize-think home theater, gym, playroom, office, or additional living area. With convenient access to the outdoors, it's ideal for entertaining or creating a separate "bonus" zone. Outside, enjoy a peaceful, wooded setting from two decks and multiple patios, perfect for grilling, relaxing, and hosting friends. The community also offers an optional HOA with pool access, adding even more lifestyle appeal. The home has been extensively renovated for modern living and peace of mind with brand-new carpet, fresh interior paint, new cabinetry, upgraded flooring, modern fixtures, and fully updated electrical system-truly move-in ready. And the location is a standout: enjoy a lively, active lifestyle with quick access to high-end shopping, top-rated restaurants, entertainment, and beautiful parks, plus nearby police and fire stations and Northside Hospital (Level II Trauma Center)-everyday convenience that benefits homeowners and supports long-term tenant demand. Schedule your showing today and see how this spacious, renovated Lawrenceville home checks every box. Sold AS/IS WHERE IS. If your Buyer uses our preferred Lender (Absolute Mortgage Lending), they will contribute $2000 towards closing costs.
Active
$495,000
187 Old Timber Rd, Lawrenceville, GA 30046
6beds
3,822sqft
Est.:
Single Family Residence
Built in 1965
1.2 Acres Lot
$484,400 Zestimate®
$130/sqft
$-- HOA
What's special
- 28 days |
- 1,129 |
- 37 |
Zillow last checked:
Listing updated:
Listed by:
Hanifa McGaffie 678-836-6156,
14th & Luxe Realty
Source: GAMLS,MLS#: 10677872
Tour with a local agent
Facts & features
Interior
Bedrooms & bathrooms
- Bedrooms: 6
- Bathrooms: 5
- Full bathrooms: 5
- Main level bathrooms: 5
- Main level bedrooms: 6
Rooms
- Room types: Family Room, Foyer, Laundry
Dining room
- Features: Seats 12+, Separate Room
Kitchen
- Features: Breakfast Area, Country Kitchen, Solid Surface Counters
Heating
- Central
Cooling
- Ceiling Fan(s), Central Air
Appliances
- Included: Dishwasher, Microwave, Oven/Range (Combo), Refrigerator, Stainless Steel Appliance(s)
- Laundry: Other
Features
- Double Vanity, Master On Main Level, Tile Bath
- Flooring: Carpet, Laminate, Tile
- Windows: Double Pane Windows
- Basement: Daylight,Exterior Entry,Interior Entry,Partial,Unfinished
- Attic: Pull Down Stairs
- Number of fireplaces: 1
- Fireplace features: Basement
- Common walls with other units/homes: No Common Walls
Interior area
- Total structure area: 3,822
- Total interior livable area: 3,822 sqft
- Finished area above ground: 3,111
- Finished area below ground: 711
Video & virtual tour
Property
Parking
- Total spaces: 3
- Parking features: Parking Pad
- Has uncovered spaces: Yes
Features
- Levels: One
- Stories: 1
- Patio & porch: Deck, Patio
- Exterior features: Balcony
- On waterfront: Yes
- Waterfront features: Creek
- Body of water: None
Lot
- Size: 1.2 Acres
- Features: Private
- Residential vegetation: Wooded
Details
- Parcel number: R5116 031
- Special conditions: As Is,Investor Owned
Construction
Type & style
- Home type: SingleFamily
- Architectural style: Ranch,Traditional
- Property subtype: Single Family Residence
Materials
- Vinyl Siding
- Foundation: Block
- Roof: Composition
Condition
- Resale
- New construction: No
- Year built: 1965
Utilities & green energy
- Electric: 220 Volts
- Sewer: Public Sewer
- Water: Public
- Utilities for property: Electricity Available, Sewer Available
Community & HOA
Community
- Features: Clubhouse, Playground, Pool, Street Lights
- Security: Carbon Monoxide Detector(s), Smoke Detector(s)
- Subdivision: Forest Hills
HOA
- Has HOA: No
- Services included: None
Location
- Region: Lawrenceville
Financial & listing details
- Price per square foot: $130/sqft
- Tax assessed value: $482,800
- Annual tax amount: $6,869
- Date on market: 1/22/2026
- Cumulative days on market: 28 days
- Listing agreement: Exclusive Right To Sell
- Listing terms: Cash,Conventional,FHA,VA Loan
- Electric utility on property: Yes
Estimated market value
$484,400
$460,000 - $509,000
$4,662/mo
Price history
Price history
| Date | Event | Price |
|---|---|---|
| 1/23/2026 | Listed for sale | $495,000-7.5%$130/sqft |
Source: | ||
| 1/13/2026 | Listing removed | $535,000$140/sqft |
Source: | ||
| 12/11/2025 | Price change | $535,000-3.6%$140/sqft |
Source: | ||
| 10/18/2025 | Listed for sale | $555,000+21.7%$145/sqft |
Source: | ||
| 3/6/2025 | Sold | $455,999-0.9%$119/sqft |
Source: | ||
| 2/10/2025 | Pending sale | $460,000$120/sqft |
Source: | ||
| 11/19/2024 | Listed for sale | $460,000+50.8%$120/sqft |
Source: | ||
| 8/2/2024 | Listing removed | -- |
Source: Zillow Rentals Report a problem | ||
| 7/29/2024 | Price change | $2,785-2.2%$1/sqft |
Source: Zillow Rentals Report a problem | ||
| 7/17/2024 | Price change | $2,849-2.8%$1/sqft |
Source: Zillow Rentals Report a problem | ||
| 7/11/2024 | Price change | $2,930-2.3%$1/sqft |
Source: Zillow Rentals Report a problem | ||
| 7/1/2024 | Price change | $2,999-2.5%$1/sqft |
Source: Zillow Rentals Report a problem | ||
| 6/12/2024 | Price change | $3,075-2.2%$1/sqft |
Source: Zillow Rentals Report a problem | ||
| 6/2/2024 | Listed for rent | $3,145+21.2%$1/sqft |
Source: Zillow Rentals Report a problem | ||
| 6/27/2023 | Listing removed | -- |
Source: GAMLS #20128086 Report a problem | ||
| 6/12/2023 | Listed for rent | $2,595$1/sqft |
Source: GAMLS #20128086 Report a problem | ||
| 7/16/2021 | Sold | $305,100+221.5%$80/sqft |
Source: Public Record Report a problem | ||
| 5/12/2011 | Sold | $94,900$25/sqft |
Source: Public Record Report a problem | ||
| 1/29/2011 | Price change | $94,900-5%$25/sqft |
Source: Patrick Conklin and Associates #4161082 Report a problem | ||
| 12/24/2010 | Price change | $99,900-16.7%$26/sqft |
Source: Patrick Conklin and Associates #4161082 Report a problem | ||
| 11/13/2010 | Listed for sale | $119,900-38.7%$31/sqft |
Source: Rasmus Real Estate Group #4161082 Report a problem | ||
| 8/23/2010 | Sold | $195,719+39.8%$51/sqft |
Source: Public Record Report a problem | ||
| 1/26/1998 | Sold | $140,000$37/sqft |
Source: Public Record Report a problem | ||
Public tax history
Public tax history
| Year | Property taxes | Tax assessment |
|---|---|---|
| 2025 | $6,103 -1.3% | $193,120 |
| 2024 | $6,180 +4.1% | $193,120 +4.4% |
| 2023 | $5,936 +51.5% | $184,920 +51.5% |
| 2022 | $3,917 +13.8% | $122,040 -11.9% |
| 2021 | $3,443 -1.3% | $138,600 +8.9% |
| 2020 | $3,490 +5.6% | $127,320 +6.5% |
| 2019 | $3,305 | $119,600 +12.9% |
| 2018 | $3,305 +40% | $105,920 +31.2% |
| 2016 | $2,361 +12.9% | $80,720 +17.9% |
| 2015 | $2,092 | $68,480 +9% |
| 2014 | $2,092 +62.9% | $62,840 +48.6% |
| 2013 | $1,285 | $42,280 |
| 2012 | -- | $42,280 -28.2% |
| 2011 | -- | $58,920 -17.8% |
| 2010 | -- | $71,640 |
| 2009 | -- | $71,640 |
| 2007 | -- | $71,640 |
| 2006 | -- | $71,640 |
| 2005 | -- | $71,640 |
| 2004 | $859 -0.1% | $71,640 |
| 2003 | $859 -37.7% | $71,640 +29.2% |
| 2002 | $1,379 -4.8% | $55,440 |
| 2001 | $1,449 | $55,440 |
Find assessor info on the county website
BuyAbility℠ payment
Est. payment
$2,719/mo
Principal & interest
$2311
Property taxes
$408
Climate risks
Neighborhood: 30046
Nearby schools
GreatSchools rating
- 4/10Margaret Winn Holt Elementary SchoolGrades: PK-5Distance: 0.7 mi
- 5/10Moore Middle SchoolGrades: 6-8Distance: 1.8 mi
- 4/10Central Gwinnett High SchoolGrades: 9-12Distance: 1.1 mi
Schools provided by the listing agent
- Elementary: Holt
- Middle: Moore
- High: Central
Source: GAMLS. This data may not be complete. We recommend contacting the local school district to confirm school assignments for this home.
Local experts in 30046
Open to renting?
Browse rentals near this home.- Loading
- Loading
