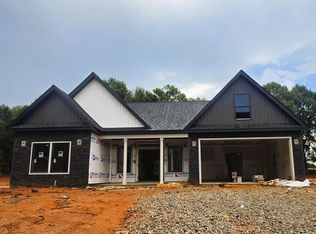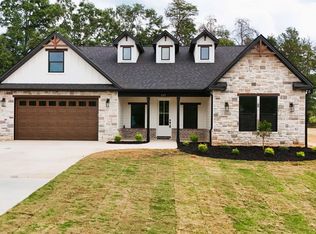Sold-in house
$469,900
187 Oliver Dr, Inman, SC 29316
4beds
2,260sqft
Single Family Residence
Built in 2025
0.94 Acres Lot
$477,000 Zestimate®
$208/sqft
$2,725 Estimated rent
Home value
$477,000
$453,000 - $501,000
$2,725/mo
Zestimate® history
Loading...
Owner options
Explore your selling options
What's special
Woozier! Inman South Carolina! This home is going to be a showstopper! It boasts over 2,200 heated square feet all on one level, with four generously sized bedrooms and three full bathrooms. The laundry room is also beautiful, featuring a wet sink and plenty of space. This home is truly gorgeous! As you step through the front door, the 10-foot ceilings will immediately impress you. The open-concept living area includes a secondary bedroom upfront with a full tub/shower bath and a double vanity. The great room is spacious and opens to the dining area and a stunning kitchen with an oversized island. The pantry is exceptionally large—you'll be amazed when you see it! The owner's suite is also very spacious, with a private bath that includes a soaking tub, beautifully tiled shower, a water closet, and ample room. The fourth bedroom is versatile and could serve as an in-law suite, guest room, or playroom. It has its own full bath with a walk-in shower and a large walk-in closet, offering complete privacy. The covered back porch backs up to woods, creating a very private outdoor space. Plus, the home is located directly across the street from Lake Bowen, making it a superb location. This property includes many upgrades and has no HOA fees! If you call soon, you may still have time to pick out colors and add your personal touch!
Zillow last checked: 8 hours ago
Listing updated: October 30, 2025 at 06:01pm
Listed by:
Traci M Brock 864-978-7888,
RE/MAX Executive Spartanburg
Bought with:
Traci M Brock, SC
RE/MAX Executive Spartanburg
Source: SAR,MLS#: 326430
Facts & features
Interior
Bedrooms & bathrooms
- Bedrooms: 4
- Bathrooms: 3
- Full bathrooms: 3
- Main level bathrooms: 3
- Main level bedrooms: 4
Primary bedroom
- Area: 240
- Dimensions: 15x16
Bedroom 2
- Area: 154
- Dimensions: 11x14
Bedroom 3
- Area: 144
- Dimensions: 12x12
Bedroom 4
- Area: 144
- Dimensions: 12x12
Dining room
- Area: 160
- Dimensions: 10x16
Kitchen
- Area: 208
- Dimensions: 16x13
Laundry
- Area: 88
- Dimensions: 11x8
Living room
- Area: 240
- Dimensions: 15x16
Heating
- Heat Pump, Electricity
Cooling
- Heat Pump, Electricity
Appliances
- Included: Dishwasher, Disposal, Microwave, Range - Smooth Top, Range, Electric Water Heater
- Laundry: 1st Floor, Electric Dryer Hookup, Sink, Walk-In, Washer Hookup
Features
- Ceiling Fan(s), Attic Stairs Pulldown, Fireplace, Ceiling - Smooth, Solid Surface Counters, Open Floorplan, Split Bedroom Plan, Walk-In Pantry
- Flooring: Ceramic Tile, Luxury Vinyl
- Windows: Tilt-Out
- Has basement: No
- Attic: Pull Down Stairs
- Has fireplace: No
Interior area
- Total interior livable area: 2,260 sqft
- Finished area above ground: 2,260
- Finished area below ground: 0
Property
Parking
- Total spaces: 2
- Parking features: Attached, 2 Car Attached, Garage Door Opener, Driveway, Garage, Attached Garage
- Attached garage spaces: 2
- Has uncovered spaces: Yes
Features
- Levels: One
- Patio & porch: Porch
Lot
- Size: 0.94 Acres
- Features: Level
- Topography: Level
Construction
Type & style
- Home type: SingleFamily
- Architectural style: Craftsman
- Property subtype: Single Family Residence
Materials
- Stone, Vinyl Siding
- Foundation: Slab
- Roof: Architectural
Condition
- New construction: Yes
- Year built: 2025
Details
- Builder name: Prime Builders Group, Llc
Utilities & green energy
- Sewer: Septic Tank
- Water: Public
Community & neighborhood
Security
- Security features: Smoke Detector(s)
Community
- Community features: None
Location
- Region: Inman
- Subdivision: None
Price history
| Date | Event | Price |
|---|---|---|
| 10/30/2025 | Sold | $469,900$208/sqft |
Source: | ||
| 8/25/2025 | Pending sale | $469,900$208/sqft |
Source: | ||
| 7/15/2025 | Listed for sale | $469,900$208/sqft |
Source: | ||
Public tax history
Tax history is unavailable.
Neighborhood: 29316
Nearby schools
GreatSchools rating
- 7/10New Prospect Elementary SchoolGrades: PK-6Distance: 1.3 mi
- 5/10T. E. Mabry Middle SchoolGrades: 7-8Distance: 6.3 mi
- 8/10Chapman High SchoolGrades: 9-12Distance: 5.6 mi
Schools provided by the listing agent
- Elementary: 1-New Prospect
- Middle: 1-T. E. Mabry Jr High
- High: 1-Chapman High
Source: SAR. This data may not be complete. We recommend contacting the local school district to confirm school assignments for this home.
Get a cash offer in 3 minutes
Find out how much your home could sell for in as little as 3 minutes with a no-obligation cash offer.
Estimated market value$477,000
Get a cash offer in 3 minutes
Find out how much your home could sell for in as little as 3 minutes with a no-obligation cash offer.
Estimated market value
$477,000

