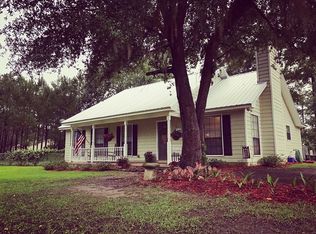Sold for $255,000
$255,000
187 River Oaks Rd, Bainbridge, GA 39817
3beds
1,582sqft
SingleFamily
Built in 1990
1.01 Acres Lot
$254,300 Zestimate®
$161/sqft
$1,804 Estimated rent
Home value
$254,300
Estimated sales range
Not available
$1,804/mo
Zestimate® history
Loading...
Owner options
Explore your selling options
What's special
LOOKING FOR A HOME?? Call agent today to see this great family home with 3 large bedrooms, 2 baths, great room with fireplace, and large kitchen with lots of cabinets and countertops. Close to all amenities in town but like living in the country. Kitchen updated, bathrooms updated, new windows, new engineered hardwood floors and new A/C in last 3 years. Don't let this one get away from you!
Facts & features
Interior
Bedrooms & bathrooms
- Bedrooms: 3
- Bathrooms: 2
- Full bathrooms: 2
Heating
- Other
Cooling
- Central
Appliances
- Included: Dishwasher, Refrigerator
Features
- Flooring: Laminate
- Has fireplace: Yes
Interior area
- Total interior livable area: 1,582 sqft
Property
Parking
- Total spaces: 2
- Parking features: Garage - Attached
Features
- Exterior features: Other
Lot
- Size: 1.01 Acres
- Features: Covenants/Restrictions, Paved Road
Details
- Parcel number: 0084B052
Construction
Type & style
- Home type: SingleFamily
Materials
- Wood
- Foundation: Slab
- Roof: Asphalt
Condition
- Year built: 1990
Utilities & green energy
- Utilities for property: Septic System On Site, Electricity Connected, Water Connected
Community & neighborhood
Community
- Community features: On Site Laundry Available
Location
- Region: Bainbridge
Other
Other facts
- Exterior: Deck, Porch Covered, Other-See Remarks
- Financing: Cash, FHA, Conventional, VA Loan, USDA Loan
- Interior: Pantry, Open Floor Plan, Specialty Ceilings
- Walls: Sheet Rock
- Fireplace: Fireplace
- Appliances: Range Hood, Refrigerator, Stove/Oven Electric, Dishwasher, Stainless
- Energy: A/C: Central Electric, Heat: Central Electric, Ceiling Fans, Water Heater: Electric
- Lot Features: Covenants/Restrictions, Paved Road
- Parking Features: Double, Garage
- Utilities: Septic System On Site, Electricity Connected, Water Connected
- Room Description: Master Bath: Separate Shower, Master Bath: Double Vanity, Master Bath: Garden Tub
- Room Description: Foyer, Laundry Closet
- Room Description: Master Bath: Vanity His/Hers
- Floor: Laminate
- Window/Treatments: Blinds
- Construction/Siding: Wood Siding
Price history
| Date | Event | Price |
|---|---|---|
| 8/22/2025 | Sold | $255,000-3.8%$161/sqft |
Source: Public Record Report a problem | ||
| 7/17/2025 | Pending sale | $265,000$168/sqft |
Source: Southwest Georgia MLS #13925 Report a problem | ||
| 7/9/2025 | Listed for sale | $265,000$168/sqft |
Source: Southwest Georgia MLS #13925 Report a problem | ||
| 6/26/2025 | Pending sale | $265,000$168/sqft |
Source: Southwest Georgia MLS #13925 Report a problem | ||
| 5/21/2025 | Price change | $265,000-1.9%$168/sqft |
Source: Southwest Georgia MLS #13925 Report a problem | ||
Public tax history
| Year | Property taxes | Tax assessment |
|---|---|---|
| 2024 | $2,446 -1.5% | $84,439 |
| 2023 | $2,483 +32.1% | $84,439 +30.2% |
| 2022 | $1,880 +1.7% | $64,834 +0.7% |
Find assessor info on the county website
Neighborhood: 39817
Nearby schools
GreatSchools rating
- NAWest Bainbridge Elementary SchoolGrades: PK-2Distance: 3.2 mi
- 5/10Bainbridge Middle SchoolGrades: 6-8Distance: 4.2 mi
- 4/10Bainbridge High SchoolGrades: 9-12Distance: 8.8 mi
Schools provided by the listing agent
- Elementary: John Johnson
- Middle: Bainbridge
Source: The MLS. This data may not be complete. We recommend contacting the local school district to confirm school assignments for this home.
Get pre-qualified for a loan
At Zillow Home Loans, we can pre-qualify you in as little as 5 minutes with no impact to your credit score.An equal housing lender. NMLS #10287.
