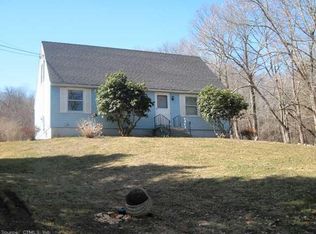Sold for $350,000
$350,000
187 South Windham Road, Windham, CT 06226
4beds
1,534sqft
Single Family Residence
Built in 1954
0.6 Acres Lot
$357,400 Zestimate®
$228/sqft
$2,516 Estimated rent
Home value
$357,400
$336,000 - $379,000
$2,516/mo
Zestimate® history
Loading...
Owner options
Explore your selling options
What's special
Come take a look at this charming cape in South windham.Hardwood on th main level On the main level you have a large living room with a pellet stove, dining room with a kitchen, 2 bedrooms and a full bath. The upper level has 2 bedrooms and an additional full bath Refinished Hardwood floors on the main level and many built ins . 3 car garage with a breezeway. Nice deck with a private back yard.
Zillow last checked: 8 hours ago
Listing updated: October 08, 2024 at 07:43am
Listed by:
Sondra A. Reid 860-457-8472,
Home Selling Team 860-456-7653
Bought with:
Jenny Dazy
KW Legacy Partners
Source: Smart MLS,MLS#: 24023350
Facts & features
Interior
Bedrooms & bathrooms
- Bedrooms: 4
- Bathrooms: 2
- Full bathrooms: 2
Primary bedroom
- Features: Hardwood Floor
- Level: Main
- Area: 180 Square Feet
- Dimensions: 15 x 12
Bedroom
- Features: Built-in Features, Cedar Closet(s), Hardwood Floor
- Level: Main
- Area: 132 Square Feet
- Dimensions: 11 x 12
Bedroom
- Features: Hardwood Floor, Walk-In Closet(s)
- Level: Upper
- Area: 156 Square Feet
- Dimensions: 12 x 13
Bedroom
- Features: Built-in Features, Hardwood Floor
- Level: Upper
- Area: 255 Square Feet
- Dimensions: 15 x 17
Bathroom
- Features: Full Bath, Tub w/Shower, Vinyl Floor
- Level: Main
- Area: 45 Square Feet
- Dimensions: 5 x 9
Bathroom
- Features: Full Bath, Tub w/Shower, Vinyl Floor
- Level: Upper
- Area: 56 Square Feet
- Dimensions: 8 x 7
Dining room
- Features: Hardwood Floor
- Level: Main
- Area: 121 Square Feet
- Dimensions: 11 x 11
Kitchen
- Features: Vinyl Floor
- Level: Main
- Area: 110 Square Feet
- Dimensions: 10 x 11
Living room
- Features: Built-in Features, Hardwood Floor
- Level: Main
- Area: 228 Square Feet
- Dimensions: 12 x 19
Heating
- Baseboard, Oil
Cooling
- None
Appliances
- Included: Oven/Range, Refrigerator, Washer, Dryer, Water Heater
- Laundry: Lower Level
Features
- Doors: Storm Door(s)
- Windows: Storm Window(s), Thermopane Windows
- Basement: Full
- Attic: None
- Number of fireplaces: 2
Interior area
- Total structure area: 1,534
- Total interior livable area: 1,534 sqft
- Finished area above ground: 1,534
Property
Parking
- Total spaces: 3
- Parking features: Carport
- Garage spaces: 3
- Has carport: Yes
Features
- Patio & porch: Deck, Patio
- Exterior features: Breezeway, Rain Gutters
Lot
- Size: 0.60 Acres
- Features: Few Trees, Dry
Details
- Parcel number: 2292334
- Zoning: R3
Construction
Type & style
- Home type: SingleFamily
- Architectural style: Cape Cod
- Property subtype: Single Family Residence
Materials
- Vinyl Siding
- Foundation: Concrete Perimeter
- Roof: Asphalt
Condition
- New construction: No
- Year built: 1954
Utilities & green energy
- Sewer: Septic Tank
- Water: Public
- Utilities for property: Cable Available
Green energy
- Energy efficient items: Thermostat, Doors, Windows
Community & neighborhood
Location
- Region: Willimantic
- Subdivision: North Windham
Price history
| Date | Event | Price |
|---|---|---|
| 10/4/2024 | Sold | $350,000+12.9%$228/sqft |
Source: | ||
| 9/30/2024 | Pending sale | $310,000$202/sqft |
Source: | ||
| 8/19/2024 | Price change | $310,000-4.6%$202/sqft |
Source: | ||
| 7/11/2024 | Listed for sale | $325,000$212/sqft |
Source: | ||
| 10/12/2019 | Listing removed | $1,400$1/sqft |
Source: Home Selling Team #170217506 Report a problem | ||
Public tax history
| Year | Property taxes | Tax assessment |
|---|---|---|
| 2025 | $5,558 -0.1% | $186,200 |
| 2024 | $5,566 +20% | $186,200 +55.8% |
| 2023 | $4,639 +2.7% | $119,520 |
Find assessor info on the county website
Neighborhood: 06226
Nearby schools
GreatSchools rating
- 4/10Windham Center SchoolGrades: K-5Distance: 1.3 mi
- 5/10Charles High Barrows Stem AcademyGrades: K-8Distance: 2 mi
- 2/10Windham High SchoolGrades: 9-12Distance: 3 mi
Get pre-qualified for a loan
At Zillow Home Loans, we can pre-qualify you in as little as 5 minutes with no impact to your credit score.An equal housing lender. NMLS #10287.
Sell for more on Zillow
Get a Zillow Showcase℠ listing at no additional cost and you could sell for .
$357,400
2% more+$7,148
With Zillow Showcase(estimated)$364,548
