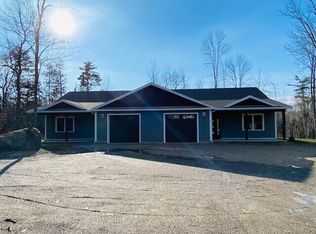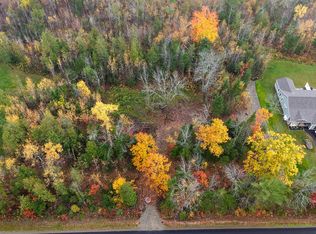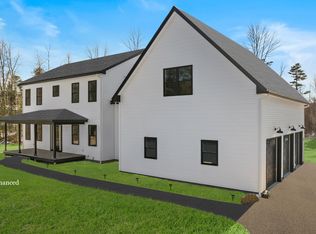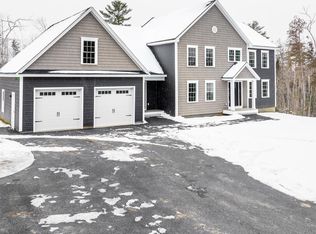Closed
$349,900
187 Shaw Hill Road #1, Hampden, ME 04444
3beds
1,430sqft
Condominium
Built in 2023
-- sqft lot
$366,300 Zestimate®
$245/sqft
$2,590 Estimated rent
Home value
$366,300
Estimated sales range
Not available
$2,590/mo
Zestimate® history
Loading...
Owner options
Explore your selling options
What's special
Welcome to 187 Shaw Hill RoadUnit 1 ! This newly constructed condo features open concept living, 3 beds, 2 full baths, in unit laundry, granite counter tops, pantry. patio, 1 car heated garage and radiant heat! Other features include cathedral ceilings, generator hookup with a portable generator included and Nest Thermostats. Private back concrete patio off dining area where you can enjoy the wooded back yard.
Don't miss out on the convenience of owning this beautiful condo
Zillow last checked: 8 hours ago
Listing updated: September 29, 2024 at 05:56am
Listed by:
Berkshire Hathaway HomeServices Northeast Real Estate
Bought with:
Berkshire Hathaway HomeServices Northeast Real Estate
Source: Maine Listings,MLS#: 1602139
Facts & features
Interior
Bedrooms & bathrooms
- Bedrooms: 3
- Bathrooms: 2
- Full bathrooms: 2
Primary bedroom
- Features: Cathedral Ceiling(s), Double Vanity, Full Bath, Walk-In Closet(s)
- Level: First
- Area: 180 Square Feet
- Dimensions: 15 x 12
Bedroom 2
- Features: Cathedral Ceiling(s), Closet
- Level: First
- Area: 110 Square Feet
- Dimensions: 11 x 10
Bedroom 3
- Features: Cathedral Ceiling(s), Closet
- Level: First
- Area: 180 Square Feet
- Dimensions: 15 x 12
Dining room
- Features: Cathedral Ceiling(s), Dining Area
- Level: First
- Area: 252 Square Feet
- Dimensions: 21 x 12
Kitchen
- Features: Cathedral Ceiling(s), Eat-in Kitchen, Kitchen Island, Pantry
- Level: First
- Area: 156 Square Feet
- Dimensions: 12 x 13
Living room
- Features: Cathedral Ceiling(s)
- Level: First
- Area: 252 Square Feet
- Dimensions: 21 x 12
Heating
- Zoned, Radiant
Cooling
- None
Appliances
- Included: Dishwasher, Microwave, Electric Range, Refrigerator, ENERGY STAR Qualified Appliances, Tankless Water Heater
Features
- 1st Floor Primary Bedroom w/Bath, Bathtub, One-Floor Living, Shower, Walk-In Closet(s), Primary Bedroom w/Bath
- Flooring: Vinyl
- Has fireplace: No
- Common walls with other units/homes: End Unit
Interior area
- Total structure area: 1,430
- Total interior livable area: 1,430 sqft
- Finished area above ground: 1,430
- Finished area below ground: 0
Property
Parking
- Total spaces: 1
- Parking features: Paved, 1 - 4 Spaces, Garage Door Opener, Heated Garage
- Attached garage spaces: 1
Accessibility
- Accessibility features: 32 - 36 Inch Doors, Level Entry
Features
- Patio & porch: Patio, Porch
- Has view: Yes
- View description: Trees/Woods
Lot
- Size: 3.72 Acres
- Features: Near Golf Course, Near Shopping, Near Turnpike/Interstate, Rural, Ski Resort, Level, Open Lot, Wooded
Details
- Zoning: Rural
- Other equipment: Generator, Internet Access Available
Construction
Type & style
- Home type: Condo
- Architectural style: Ranch
- Property subtype: Condominium
Materials
- Wood Frame, Vinyl Siding
- Foundation: Slab
- Roof: Shingle
Condition
- New Construction
- New construction: Yes
- Year built: 2023
Utilities & green energy
- Electric: Circuit Breakers, Generator Hookup
- Sewer: Private Sewer, Septic Design Available
- Water: Private, Well
- Utilities for property: Utilities On
Green energy
- Energy efficient items: Ceiling Fans, Insulated Foundation, Thermostat, Radiant Barrier
Community & neighborhood
Location
- Region: Hampden
HOA & financial
HOA
- Has HOA: Yes
- HOA fee: $350 monthly
Other
Other facts
- Road surface type: Paved
Price history
| Date | Event | Price |
|---|---|---|
| 9/27/2024 | Sold | $349,900$245/sqft |
Source: | ||
| 9/9/2024 | Contingent | $349,900$245/sqft |
Source: | ||
| 8/30/2024 | Listed for sale | $349,900-2%$245/sqft |
Source: | ||
| 8/26/2024 | Listing removed | -- |
Source: | ||
| 8/7/2024 | Price change | $357,000-1.4%$250/sqft |
Source: | ||
Public tax history
Tax history is unavailable.
Neighborhood: 04444
Nearby schools
GreatSchools rating
- NAEarl C Mcgraw SchoolGrades: K-2Distance: 5 mi
- 10/10Reeds Brook Middle SchoolGrades: 6-8Distance: 4.9 mi
- 7/10Hampden AcademyGrades: 9-12Distance: 5 mi
Get pre-qualified for a loan
At Zillow Home Loans, we can pre-qualify you in as little as 5 minutes with no impact to your credit score.An equal housing lender. NMLS #10287.



