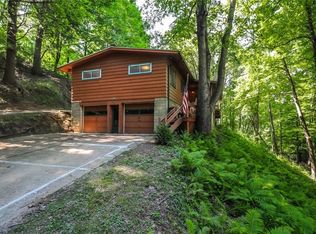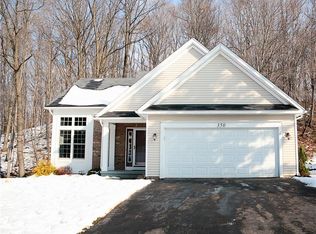Sold for $525,000
$525,000
187 Spring Valley Dr, Rochester, NY 14622
3beds
2,609sqft
SingleFamily
Built in 1970
5.55 Acres Lot
$-- Zestimate®
$201/sqft
$3,432 Estimated rent
Home value
Not available
Estimated sales range
Not available
$3,432/mo
Zestimate® history
Loading...
Owner options
Explore your selling options
What's special
PERFECTLY PRIVATE postmodern, tucked away in a WOODED 5.55 ACRE NATURE LOVERS' PARADISE!! 3 bedrooms plus first floor office/den and loft featuring vaulted ceilings, skylights, walls of windows, exposed steel beams, sparkling hardwood floors, spiral staircase, enormous great room, open kitchen plan with center island and breakfast bar, partially finished walkout lower level, oversized 3.5 car garage with beautiful new doors, multi-level decks, freshly stained exterior, new boiler & water heater in 2014!! Serene setting feels worlds away, but is minutes to shopping & expressways!!
Facts & features
Interior
Bedrooms & bathrooms
- Bedrooms: 3
- Bathrooms: 3
- Full bathrooms: 2
- 1/2 bathrooms: 1
Heating
- Forced air, Gas
Cooling
- Central
Appliances
- Included: Dishwasher, Microwave, Range / Oven
Features
- Flooring: Carpet, Hardwood
- Has fireplace: Yes
Interior area
- Total interior livable area: 2,609 sqft
Property
Parking
- Parking features: Garage - Attached
Features
- Exterior features: Wood
Lot
- Size: 5.55 Acres
Details
- Parcel number: 263400077051121
Construction
Type & style
- Home type: SingleFamily
- Architectural style: Contemporary
Materials
- Wood
Condition
- Year built: 1970
Community & neighborhood
Location
- Region: Rochester
HOA & financial
HOA
- Has HOA: Yes
- HOA fee: $5 monthly
Other
Other facts
- Additional Interior Features: Circuit Breakers - Some, Copper Plumbing - Some, Sliding Glass Door, Sump Pump, Atrium Door
- Additional Rooms: Den/Study, Foyer/Entry Hall, Great Room, 1st Floor Bedroom, Laundry-Basement, 1st Floor Master Bedroom, Loft, Office
- Additional Exterior Features: Private Yard - see Remarks, Thermal Windows - Some, Garage Door Opener
- Attic Description: Crawl Space
- Driveway Description: Blacktop
- Floor Description: Ceramic-Some
- HVAC Type: AC-Central, Hot Water, Baseboard, Multi-Zone, Programmable Thermostat
- Kitchen Dining Description: Breakfast Bar, Pantry, Eat-In, Country Kitchen, Island, Solid Surface Counter
- Kitchen Equip Appl Included: Disposal, Dryer, Washer
- Listing Type: Exclusive Right To Sell
- Year Built Description: Existing
- Typeof Sale: Normal
- Sewer Description: Septic
- Village: Not Applicable
- Water Resources: Public Connected
- Foundation Description: Block
- Lot Information: Wooded Lot, Cul De Sac, Private Road
- Styles Of Residence: Ranch
- Emergency Backup Systems: Generator - Panel Connection
- Lot Shape: Rectangular
- Exterior Construction: Cedar
- Area NYSWIS Code: Irondequoit-263400
- Status: P-Pending Sale
Price history
| Date | Event | Price |
|---|---|---|
| 6/7/2024 | Sold | $525,000+84.2%$201/sqft |
Source: Public Record Report a problem | ||
| 8/28/2017 | Sold | $285,000-5%$109/sqft |
Source: | ||
| 8/28/2017 | Pending sale | $299,900$115/sqft |
Source: RE/MAX Realty Group, Ltd. #R1056459 Report a problem | ||
| 7/25/2017 | Listed for sale | $299,900$115/sqft |
Source: RE/MAX Realty Group, Ltd. #R1056459 Report a problem | ||
| 7/25/2017 | Pending sale | $299,900$115/sqft |
Source: RE/MAX Realty Group, Ltd. #R1056459 Report a problem | ||
Public tax history
| Year | Property taxes | Tax assessment |
|---|---|---|
| 2024 | -- | $399,400 |
| 2023 | -- | $399,400 +37.7% |
| 2022 | -- | $290,000 |
Find assessor info on the county website
Neighborhood: 14622
Nearby schools
GreatSchools rating
- NAIvan L Green Primary SchoolGrades: PK-2Distance: 1 mi
- 5/10East Irondequoit Middle SchoolGrades: 6-8Distance: 2.2 mi
- 6/10Eastridge Senior High SchoolGrades: 9-12Distance: 1.2 mi
Schools provided by the listing agent
- District: East Irondequoit
Source: The MLS. This data may not be complete. We recommend contacting the local school district to confirm school assignments for this home.

