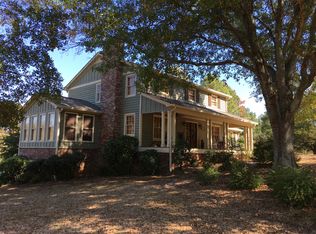Pull up a rocking chair and relax on the porch or kick back on the 14'x38' covered porch overlooking the pool, garage/outbldg/workshop w/power & water. Flexible floor plan spans over 3000 sft. 5 or 6 bedrooms 3 1/2 baths. Full finished basement w/large storage room, kitchen, living & 2 BR's. Huge cook friendly kitchen w/built in pull out table! (Unique!) Stainless appliances, pantry, hardwood floors! Dining room seats 12+ or can be sunroom, office or playroom. Master bath recently modified w/new big tile shower! Nice laundry & washer & dryer remain. Lots of love and child rearing has adorned this family paradise! Seriously worth a look and serious consideration as homes like this one do not come along very often! This has it all!!!
This property is off market, which means it's not currently listed for sale or rent on Zillow. This may be different from what's available on other websites or public sources.

