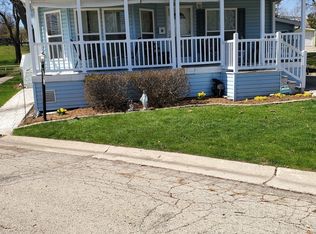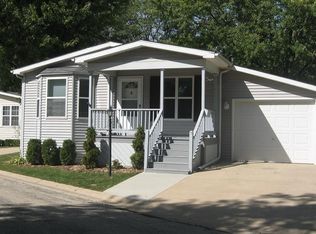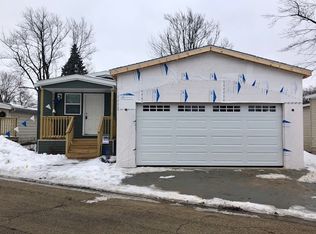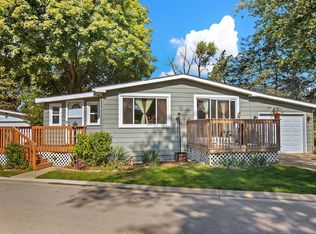Closed
$70,000
187 Tollview Rd, Elgin, IL 60123
2beds
--sqft
Manufactured Home, Single Family Residence
Built in 1989
-- sqft lot
$74,100 Zestimate®
$--/sqft
$1,922 Estimated rent
Home value
$74,100
$67,000 - $82,000
$1,922/mo
Zestimate® history
Loading...
Owner options
Explore your selling options
What's special
Discover the charm of Willow Lake Estates, a vibrant 55+ community, where this stunning 2-bed, 2-bath home by Victorian Homes awaits you. Conveniently located just minutes from the interstate, shopping, Metra, dining, entertainment, and the Fox River featuring fishing, boating, and nature paths, this home offers both tranquility and accessibility. Step inside to find vaulted ceilings and an open floor plan that includes a full laundry room, a screened-in front porch, a spacious formal dining room, a large living room, and a delightful sunroom filled with natural light. The kitchen, adorned with a skylight, boasts abundant cabinet and counter space, perfect for all your culinary endeavors. The master bedroom serves as a peaceful retreat, featuring an ensuite bathroom with French doors, a soaker tub, a double bowl vanity, and ample storage. The second bedroom offers endless utilization opportunities with its dual closets providing additional storage. Currently used as an office, it can easily transform into a guest bedroom, hobby or craft room, library, or anything else you envision.
Zillow last checked: 8 hours ago
Listing updated: September 15, 2024 at 09:28am
Listing courtesy of:
Autumn Sheppard-Blandi, ABR,AHWD,e-PRO,GRI,MRP,PSA,RSPS,SFR 630-388-8639,
Coldwell Banker Realty,
Julia Sargis, CSC,E-PRO,GRI,PSA,SRS 630-788-6824,
Coldwell Banker Realty
Bought with:
Denise Brown, GRI
Kettley & Co. Inc. - Yorkville
Source: MRED as distributed by MLS GRID,MLS#: 12118394
Facts & features
Interior
Bedrooms & bathrooms
- Bedrooms: 2
- Bathrooms: 2
- Full bathrooms: 2
Primary bedroom
- Features: Flooring (Carpet), Window Treatments (Blinds, Insulated Windows, Screens, Window Treatments), Bathroom (Full, Double Sink)
- Area: 192 Square Feet
- Dimensions: 16X12
Bedroom 2
- Features: Flooring (Carpet), Window Treatments (Blinds, Insulated Windows, Screens, Window Treatments)
- Area: 140 Square Feet
- Dimensions: 14X10
Dining room
- Features: Flooring (Carpet), Window Treatments (Blinds, Double Pane Windows, Insulated Windows)
- Area: 132 Square Feet
- Dimensions: 12X11
Kitchen
- Features: Flooring (Vinyl), Window Treatments (Blinds, Window Treatments)
- Area: 168 Square Feet
- Dimensions: 14X12
Laundry
- Features: Flooring (Vinyl)
- Level: Main
- Area: 63 Square Feet
- Dimensions: 9X7
Living room
- Features: Flooring (Carpet), Window Treatments (Bay Window(s), Blinds, Double Pane Windows, Insulated Windows, Screens, Window Treatments)
- Area: 288 Square Feet
- Dimensions: 24X12
Heating
- Natural Gas, Forced Air
Cooling
- Central Air
Appliances
- Included: Range, Dishwasher, Refrigerator, Range Hood, Front Controls on Range/Cooktop, Gas Cooktop, Gas Oven
- Laundry: In Unit
Features
- Cathedral Ceiling(s), Open Floorplan, Separate Dining Room
- Flooring: Carpet
- Doors: Storm Door(s)
- Windows: Screens, Skylight(s), Window Treatments, Drapes, Insulated Windows
Property
Parking
- Total spaces: 3.5
- Parking features: Garage Door Opener, On Site, Garage Owned, Attached, Off Street, Owned, Garage
- Attached garage spaces: 2.5
- Has uncovered spaces: Yes
Accessibility
- Accessibility features: No Disability Access
Features
- Patio & porch: Deck, Porch, Screened
Details
- Additional structures: None
- Special conditions: None
Construction
Type & style
- Home type: MobileManufactured
- Property subtype: Manufactured Home, Single Family Residence
Materials
- Aluminum Siding
- Roof: Asphalt
Condition
- New construction: No
- Year built: 1989
Utilities & green energy
- Sewer: Public Sewer
- Water: Public
- Utilities for property: Cable Available
Community & neighborhood
Community
- Community features: Clubhouse, Pool, Lake, Curbs, Street Paved
Location
- Region: Elgin
- Subdivision: Willow Lake Estates
Other
Other facts
- Body type: Double Wide
- Listing terms: Cash
- Ownership: Leasehold
Price history
| Date | Event | Price |
|---|---|---|
| 9/13/2024 | Sold | $70,000 |
Source: | ||
| 9/10/2024 | Pending sale | $70,000 |
Source: | ||
| 7/31/2024 | Contingent | $70,000 |
Source: | ||
| 7/25/2024 | Listed for sale | $70,000+6.1% |
Source: | ||
| 9/9/2022 | Sold | $66,000 |
Source: | ||
Public tax history
Tax history is unavailable.
Neighborhood: 60123
Nearby schools
GreatSchools rating
- 6/10Century Oaks Elementary SchoolGrades: PK-6Distance: 1.6 mi
- 2/10Kimball Middle SchoolGrades: 7-8Distance: 2.2 mi
- 2/10Larkin High SchoolGrades: 9-12Distance: 2.9 mi
Schools provided by the listing agent
- District: 46
Source: MRED as distributed by MLS GRID. This data may not be complete. We recommend contacting the local school district to confirm school assignments for this home.
Get a cash offer in 3 minutes
Find out how much your home could sell for in as little as 3 minutes with a no-obligation cash offer.
Estimated market value$74,100
Get a cash offer in 3 minutes
Find out how much your home could sell for in as little as 3 minutes with a no-obligation cash offer.
Estimated market value
$74,100



