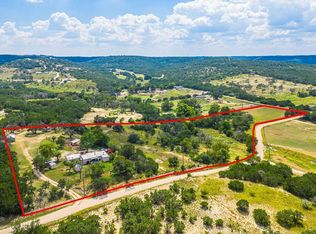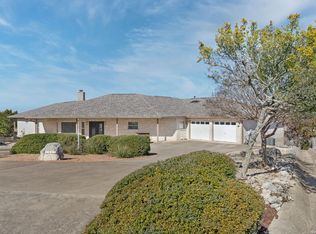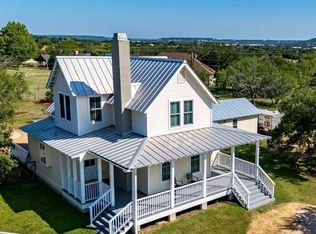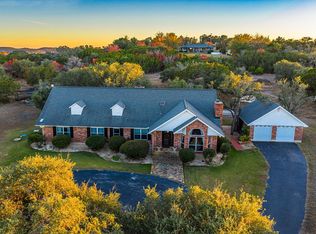Breath taking Views and a Custom built home in the Texas Hill Country !!
Seller offering $10,000.00 to the buyer. EXTRA: Brand new roof installed November 2025 on all buildings on the property,
Calling all makers, collectors, and nature lovers. This stunning Center Point property offers the perfect blend of of utility and tranquility. Highlighted by a 1,900 square foot detached workshop and/3car garage, this estate is ready for any project.
This custom Tilson home sits on 5 acre lot with rolling hill views and features a gated yard for added privacy. Inside you'll find a chef-worthy kitchen, office with granite built-ins and huge converted game room perfect for entertaining. Whether you're relaxing on the large patios or utilizing the on-site smokehouse, you'll enjoy the best of Texas country living.
Centrally located between Comfort and Fredericksburg, you get a quiet life without sacrificing convenience. Schedule a tour today !!
Active
Price cut: $10K (1/6)
$689,000
187 Tracks Trl, Center Point, TX 78010
3beds
2,318sqft
Est.:
Single Family Residence
Built in 2013
5 Acres Lot
$674,000 Zestimate®
$297/sqft
$25/mo HOA
What's special
Large patiosBreathtaking viewsOffice with granite built-insOn-site smokehouseChef-worthy kitchen
- 198 days |
- 580 |
- 28 |
Zillow last checked: 8 hours ago
Listing updated: January 26, 2026 at 05:48am
Listed by:
Rhonda Kuhl (830)708-3804,
Heritage Homes & Ranches
Source: Central Texas MLS,MLS#: 588296 Originating MLS: Four Rivers Association of REALTORS
Originating MLS: Four Rivers Association of REALTORS
Tour with a local agent
Facts & features
Interior
Bedrooms & bathrooms
- Bedrooms: 3
- Bathrooms: 3
- Full bathrooms: 2
- 1/2 bathrooms: 1
Primary bedroom
- Level: Main
- Dimensions: 15' x 21'
Bedroom 2
- Level: Main
- Dimensions: 12' x 13'
Bedroom 3
- Level: Main
- Dimensions: 11' x 11'
Primary bathroom
- Level: Main
- Dimensions: 11' x 15'
Breakfast room nook
- Level: Main
- Dimensions: 12' x 7'
Other
- Level: Main
- Dimensions: 19' x 26'
Dining room
- Level: Main
- Dimensions: 10' x 13'
Kitchen
- Level: Main
- Dimensions: 15' x 17'
Laundry
- Level: Main
- Dimensions: 9' x 6'
Living room
- Level: Main
- Dimensions: 18' x 18'
Office
- Level: Main
- Dimensions: 12' x 13'
Other
- Level: Main
- Dimensions: 20' x 40'
Other
- Level: Main
- Dimensions: 11' x 6'
Other
- Level: Main
- Dimensions: 6 x 5'
Workshop
- Level: Main
- Dimensions: 17' x 25'
Heating
- Central, Fireplace(s)
Cooling
- Attic Fan, 1 Unit
Appliances
- Included: Double Oven, Dryer, Dishwasher, Gas Cooktop, Disposal, Ice Maker, Propane Water Heater, Refrigerator, Range Hood, Washer, Some Gas Appliances, Built-In Oven, Cooktop
- Laundry: Electric Dryer Hookup, Gas Dryer Hookup, Laundry in Utility Room, Laundry Room
Features
- All Bedrooms Down, Bookcases, Ceiling Fan(s), Dining Area, Separate/Formal Dining Room, Double Vanity, Entrance Foyer, Eat-in Kitchen, Garden Tub/Roman Tub, High Ceilings, Home Office, Primary Downstairs, Multiple Living Areas, Main Level Primary, Open Floorplan, Pull Down Attic Stairs, Recessed Lighting, Separate Shower, Walk-In Closet(s), Breakfast Bar, Breakfast Area
- Flooring: Carpet, Ceramic Tile, Wood
- Attic: Access Only,Pull Down Stairs
- Has fireplace: No
- Fireplace features: Stone, Wood Burning
Interior area
- Total interior livable area: 2,318 sqft
Video & virtual tour
Property
Parking
- Total spaces: 3
- Parking features: Attached Carport, Detached, Garage, Oversized
- Garage spaces: 3
- Has carport: Yes
Features
- Levels: One
- Stories: 1
- Patio & porch: Covered, Patio
- Exterior features: Covered Patio, Outdoor Grill, Private Yard, Propane Tank - Owned
- Pool features: None
- Fencing: Back Yard,Front Yard,Partial,Pipe
- Has view: Yes
- View description: None
- Body of water: None
Lot
- Size: 5 Acres
Details
- Parcel number: R71492
- Other equipment: Satellite Dish
Construction
Type & style
- Home type: SingleFamily
- Architectural style: Hill Country
- Property subtype: Single Family Residence
Materials
- Fiber Cement, Stone Veneer
- Foundation: Concrete Perimeter
- Roof: Composition,Shingle
Condition
- Resale
- Year built: 2013
Details
- Builder name: Tilson
Utilities & green energy
- Sewer: Aerobic Septic
- Water: Public
- Utilities for property: Electricity Available, Propane, Trash Collection Public
Community & HOA
Community
- Security: Controlled Access
- Subdivision: Ledge Stone
HOA
- Has HOA: Yes
- Services included: Other, See Remarks
- HOA fee: $300 annually
- HOA name: Ledge Stone
- HOA phone: 830-955-6080
Location
- Region: Center Point
Financial & listing details
- Price per square foot: $297/sqft
- Tax assessed value: $494,575
- Date on market: 7/30/2025
- Cumulative days on market: 252 days
- Listing agreement: Exclusive Right To Sell
- Listing terms: Cash,Conventional,FHA,VA Loan
- Electric utility on property: Yes
- Road surface type: Asphalt
Estimated market value
$674,000
$640,000 - $708,000
$2,913/mo
Price history
Price history
| Date | Event | Price |
|---|---|---|
| 1/6/2026 | Price change | $689,000-1.4%$297/sqft |
Source: | ||
| 7/31/2025 | Listed for sale | $699,000-2.9%$302/sqft |
Source: | ||
| 7/21/2025 | Listing removed | $720,000$311/sqft |
Source: | ||
| 5/26/2025 | Listed for sale | $720,000$311/sqft |
Source: | ||
| 2/8/2013 | Sold | -- |
Source: Public Record Report a problem | ||
Public tax history
Public tax history
| Year | Property taxes | Tax assessment |
|---|---|---|
| 2025 | -- | $494,575 +8.1% |
| 2024 | $3,329 +0.1% | $457,680 +3% |
| 2023 | $3,326 -34% | $444,528 +10% |
Find assessor info on the county website
BuyAbility℠ payment
Est. payment
$4,192/mo
Principal & interest
$3300
Property taxes
$626
Other costs
$266
Climate risks
Neighborhood: 78010
Nearby schools
GreatSchools rating
- 6/10Center Point Elementary SchoolGrades: PK-5Distance: 1 mi
- 4/10Center Point MiddleGrades: 6-8Distance: 1.1 mi
- 4/10Center Point High SchoolGrades: 9-12Distance: 1.1 mi
Schools provided by the listing agent
- District: Center Point ISD
Source: Central Texas MLS. This data may not be complete. We recommend contacting the local school district to confirm school assignments for this home.
- Loading
- Loading




