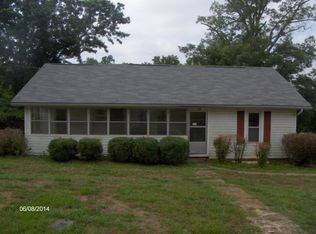Closed
$200,000
187 Westview St, Rutherfordton, NC 28139
3beds
1,208sqft
Single Family Residence
Built in 1933
0.65 Acres Lot
$213,100 Zestimate®
$166/sqft
$1,324 Estimated rent
Home value
$213,100
$198,000 - $230,000
$1,324/mo
Zestimate® history
Loading...
Owner options
Explore your selling options
What's special
3 bedroom/2 bath home in the quaint town of Rutherfordton near the hospital. Great place to live with day trips to Greenville, Asheville and the town of Lake Lure! What a great place to live within walking distance of downtown. Notice the hardwood floors in the bedrooms and living areas with plank flooring in the office and kitchen and tile in the baths. Notice the neat penny bar countertop and fireplace flooring. The kitchen is spacious and has the dining area attached. For the outdoor lovers, there is such privacy with the tall privacy fencing in the nice completely fenced back yard with a fire pit. For plant lovers, notice the three season porch on the front which would house all your plants. There are also several Japanese maples around the house that the sellers are leaving. The cellar offers a neat area for a workshop, paint or gardening tools. Don’t let this quaint home get away. Schedule a showing today.
Zillow last checked: 8 hours ago
Listing updated: February 19, 2025 at 05:28am
Listing Provided by:
Fran Wynn fran@teammetro.net,
Weichert, Realtors - Team Metro
Bought with:
Jacki Rumfelt
Main Street Realty Group LLC
Source: Canopy MLS as distributed by MLS GRID,MLS#: 4164498
Facts & features
Interior
Bedrooms & bathrooms
- Bedrooms: 3
- Bathrooms: 2
- Full bathrooms: 2
- Main level bedrooms: 3
Primary bedroom
- Level: Main
Primary bedroom
- Level: Main
Bedroom s
- Level: Main
Bedroom s
- Level: Main
Bedroom s
- Level: Main
Bedroom s
- Level: Main
Den
- Level: Main
Den
- Level: Main
Kitchen
- Level: Main
Kitchen
- Level: Main
Laundry
- Level: Main
Laundry
- Level: Main
Office
- Level: Main
Office
- Level: Main
Heating
- Heat Pump
Cooling
- Heat Pump
Appliances
- Included: Electric Oven
- Laundry: Electric Dryer Hookup, Inside, Washer Hookup
Features
- Attic Other
- Flooring: Tile, Vinyl, Wood
- Doors: Storm Door(s)
- Windows: Insulated Windows
- Basement: Exterior Entry,Storage Space
- Attic: Other
Interior area
- Total structure area: 1,208
- Total interior livable area: 1,208 sqft
- Finished area above ground: 1,208
- Finished area below ground: 0
Property
Parking
- Parking features: Parking Space(s)
Accessibility
- Accessibility features: Two or More Access Exits
Features
- Levels: One
- Stories: 1
- Patio & porch: Covered, Enclosed, Porch
- Exterior features: Fire Pit
- Fencing: Fenced,Full,Privacy
Lot
- Size: 0.65 Acres
- Features: Level, Wooded
Details
- Parcel number: 1206949
- Zoning: C4
- Special conditions: Standard
Construction
Type & style
- Home type: SingleFamily
- Property subtype: Single Family Residence
Materials
- Vinyl
- Foundation: Other - See Remarks
- Roof: Fiberglass
Condition
- New construction: No
- Year built: 1933
Utilities & green energy
- Sewer: Public Sewer
- Water: City
- Utilities for property: Cable Available
Community & neighborhood
Security
- Security features: Smoke Detector(s)
Location
- Region: Rutherfordton
- Subdivision: None
Other
Other facts
- Road surface type: Gravel, Paved
Price history
| Date | Event | Price |
|---|---|---|
| 2/13/2025 | Sold | $200,000-8.7%$166/sqft |
Source: | ||
| 1/9/2025 | Pending sale | $219,000$181/sqft |
Source: | ||
| 11/13/2024 | Price change | $219,000-4.8%$181/sqft |
Source: | ||
| 10/24/2024 | Price change | $230,000-4.2%$190/sqft |
Source: | ||
| 9/18/2024 | Price change | $240,000-4%$199/sqft |
Source: | ||
Public tax history
Tax history is unavailable.
Neighborhood: 28139
Nearby schools
GreatSchools rating
- 4/10Rutherfordton Elementary SchoolGrades: PK-5Distance: 2.1 mi
- 4/10R-S Middle SchoolGrades: 6-8Distance: 1.9 mi
- 4/10R-S Central High SchoolGrades: 9-12Distance: 2.6 mi
Schools provided by the listing agent
- Elementary: Rutherford
- Middle: R-S Middle
- High: R-S Central
Source: Canopy MLS as distributed by MLS GRID. This data may not be complete. We recommend contacting the local school district to confirm school assignments for this home.
Get pre-qualified for a loan
At Zillow Home Loans, we can pre-qualify you in as little as 5 minutes with no impact to your credit score.An equal housing lender. NMLS #10287.
