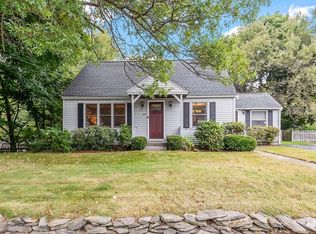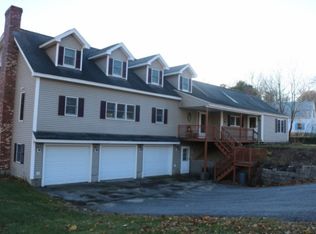Sold for $480,000
$480,000
187 Whalom Rd, Lunenburg, MA 01462
3beds
1,420sqft
Single Family Residence
Built in 1952
0.41 Acres Lot
$488,800 Zestimate®
$338/sqft
$3,346 Estimated rent
Home value
$488,800
$450,000 - $528,000
$3,346/mo
Zestimate® history
Loading...
Owner options
Explore your selling options
What's special
2ND OPEN HOUSE CANCELED, SELLER ACCEPTED AN OFFER. Charming Cape in Prime Lunenburg Location! This 3-bedroom, 2-bath gem offers a warm and inviting layout, perfect for comfortable living and entertaining. Enter the bright and sunny living room featuring gleaming hardwood floors, leading into a formal dining room that flows seamlessly into the spacious kitchen—complete with stainless steel appliances, an island, and recessed lighting. A first-floor bedroom and full bath with a pedestal sink provide convenience and flexibility. Upstairs, you'll find two generously sized front-to-back bedrooms and a shared full bath. Enjoy the outdoors on the back deck overlooking a fully fenced, level backyard—ideal for gatherings, play, or relaxation. Property abuts town owned land featuring many walking/hiking trails! Additional features include a one-car attached garage and great curb appeal. A wonderful opportunity to own in Lunenburg—don’t miss it!
Zillow last checked: 8 hours ago
Listing updated: September 09, 2025 at 09:12am
Listed by:
Vincent Scifo, Jr. 978-404-1180,
Lamacchia Realty, Inc. 978-250-1900
Bought with:
The Lucci Witte Team
William Raveis R.E. & Home Services
Source: MLS PIN,MLS#: 73417977
Facts & features
Interior
Bedrooms & bathrooms
- Bedrooms: 3
- Bathrooms: 2
- Full bathrooms: 2
Primary bedroom
- Features: Closet, Flooring - Hardwood
- Level: Second
- Area: 228
- Dimensions: 12 x 19
Bedroom 2
- Features: Closet, Flooring - Wall to Wall Carpet
- Level: Second
- Area: 190
- Dimensions: 10 x 19
Bedroom 3
- Features: Closet, Flooring - Hardwood
- Level: First
- Area: 110
- Dimensions: 10 x 11
Primary bathroom
- Features: No
Bathroom 1
- Features: Bathroom - Full, Bathroom - With Tub & Shower, Closet - Linen, Flooring - Stone/Ceramic Tile
- Level: Second
- Area: 56
- Dimensions: 7 x 8
Bathroom 2
- Features: Bathroom - Full, Bathroom - With Tub & Shower, Flooring - Stone/Ceramic Tile, Dryer Hookup - Electric, Washer Hookup
- Level: First
- Area: 56
- Dimensions: 7 x 8
Dining room
- Features: Flooring - Hardwood, Exterior Access
- Level: First
- Area: 132
- Dimensions: 11 x 12
Kitchen
- Features: Closet, Flooring - Stone/Ceramic Tile, Countertops - Stone/Granite/Solid, Kitchen Island, Breakfast Bar / Nook, Deck - Exterior, Exterior Access, Stainless Steel Appliances
- Level: First
- Area: 221
- Dimensions: 17 x 13
Living room
- Features: Flooring - Hardwood, Cable Hookup, Exterior Access
- Level: First
- Area: 216
- Dimensions: 18 x 12
Heating
- Baseboard, Oil
Cooling
- None
Appliances
- Included: Electric Water Heater, Water Heater
- Laundry: Electric Dryer Hookup, Washer Hookup, First Floor
Features
- Flooring: Tile, Carpet, Hardwood
- Doors: Insulated Doors
- Windows: Insulated Windows
- Basement: Full,Interior Entry,Bulkhead,Radon Remediation System,Concrete,Unfinished
- Has fireplace: No
Interior area
- Total structure area: 1,420
- Total interior livable area: 1,420 sqft
- Finished area above ground: 1,420
Property
Parking
- Total spaces: 5
- Parking features: Attached, Garage Door Opener, Paved Drive, Paved
- Attached garage spaces: 1
- Uncovered spaces: 4
Accessibility
- Accessibility features: No
Features
- Patio & porch: Deck - Composite
- Exterior features: Deck - Composite, Rain Gutters, Storage, Fenced Yard
- Fencing: Fenced
Lot
- Size: 0.41 Acres
- Features: Wooded
Details
- Foundation area: 0
- Parcel number: M:114.0 B:0083 L:0000.0,1598776
- Zoning: RA
Construction
Type & style
- Home type: SingleFamily
- Architectural style: Cape
- Property subtype: Single Family Residence
Materials
- Conventional (2x4-2x6)
- Foundation: Concrete Perimeter
- Roof: Shingle
Condition
- Year built: 1952
Utilities & green energy
- Electric: Circuit Breakers, 100 Amp Service
- Sewer: Public Sewer
- Water: Public
- Utilities for property: for Electric Range, for Electric Dryer, Washer Hookup
Community & neighborhood
Community
- Community features: Public Transportation, Shopping, Park, Walk/Jog Trails, Laundromat, Conservation Area, Highway Access, House of Worship, Public School
Location
- Region: Lunenburg
Other
Other facts
- Road surface type: Paved
Price history
| Date | Event | Price |
|---|---|---|
| 9/8/2025 | Sold | $480,000+6.7%$338/sqft |
Source: MLS PIN #73417977 Report a problem | ||
| 8/14/2025 | Listed for sale | $450,000+42.9%$317/sqft |
Source: MLS PIN #73417977 Report a problem | ||
| 12/3/2019 | Sold | $315,000+0%$222/sqft |
Source: Public Record Report a problem | ||
| 10/23/2019 | Pending sale | $314,900$222/sqft |
Source: LAER Realty Partners #72580889 Report a problem | ||
| 10/16/2019 | Listed for sale | $314,900+37%$222/sqft |
Source: LAER Realty Partners #72580889 Report a problem | ||
Public tax history
| Year | Property taxes | Tax assessment |
|---|---|---|
| 2025 | $4,971 +5% | $346,200 +3.1% |
| 2024 | $4,733 -9.6% | $335,700 -6.3% |
| 2023 | $5,238 +13.5% | $358,300 +33.4% |
Find assessor info on the county website
Neighborhood: 01462
Nearby schools
GreatSchools rating
- 6/10Turkey Hill Elementary SchoolGrades: 3-5Distance: 2.8 mi
- 7/10Lunenburg Middle SchoolGrades: 6-8Distance: 2.6 mi
- 9/10Lunenburg High SchoolGrades: 9-12Distance: 2.6 mi

Get pre-qualified for a loan
At Zillow Home Loans, we can pre-qualify you in as little as 5 minutes with no impact to your credit score.An equal housing lender. NMLS #10287.

