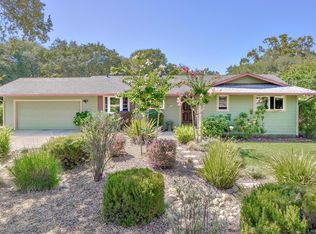Closed
$1,675,000
1870 Deer Valley Rd, Rescue, CA 95672
3beds
2,685sqft
Single Family Residence
Built in 1981
5.59 Acres Lot
$1,623,500 Zestimate®
$624/sqft
$3,808 Estimated rent
Home value
$1,623,500
$1.54M - $1.70M
$3,808/mo
Zestimate® history
Loading...
Owner options
Explore your selling options
What's special
Discover timeless elegance and modern comfort in this beautifully REMODELED French Country-style estate on 5.6 fully fenced acres in Green Springs Ranch, behind Serrano Country Club development and zoned for Oak Ridge High School. This 3-bed, 2.5-bath home is now 3067 sq ft per seller, and includes a home office and great room, blending refined style with everyday ease. Enjoy white oak hardwood floors, custom shiplap accents, and barn doors throughout. UPGRADED indoor/outdoor lighting enhances every space, day or night. The chef's kitchen features NEW appliances and a reverse osmosis water system, perfect for healthy living. RECENT upgrades include a new HVAC, water heater, water softener, and well pump booster ensuring year-round comfort and efficiency. Step outside to a private OASIS with a sparkling pool, seasonal pond, and a lighted garden greenhouse, ideal for gardening and al fresco dining. For car enthusiasts or hobbyists, enjoy both an attached 3 car garage and detached 3 car garage. Fully engineered plans for ADU available. A NEW roof and OWNED solar system provide long-term value and energy savings. Perfect for entertaining or relaxing in peace, this estate offers unmatched PRIVACY, MODERN, LUXURY living in a stunning natural setting, just minutes from amenities.
Zillow last checked: 8 hours ago
Listing updated: November 03, 2025 at 09:38am
Listed by:
Lauren Anderson DRE #02129332 916-284-5167,
Coldwell Banker Realty
Bought with:
Cassandra Niklewski, DRE #01486948
eXp Realty of Northern California, Inc.
Source: MetroList Services of CA,MLS#: 225064068Originating MLS: MetroList Services, Inc.
Facts & features
Interior
Bedrooms & bathrooms
- Bedrooms: 3
- Bathrooms: 3
- Full bathrooms: 2
- Partial bathrooms: 1
Primary bedroom
- Features: Walk-In Closet, Sitting Area
Primary bathroom
- Features: Double Vanity, Soaking Tub, Granite Counters, Low-Flow Toilet(s), Multiple Shower Heads, Walk-In Closet(s), Radiant Heat
Dining room
- Features: Formal Area
Kitchen
- Features: Breakfast Area, Pantry Closet, Quartz Counter, Granite Counters, Island w/Sink, Kitchen/Family Combo
Heating
- Radiant Floor, Fireplace Insert, Fireplace(s), MultiUnits, Zoned
Cooling
- Central Air, Whole House Fan, Multi Units
Appliances
- Included: Free-Standing Refrigerator, Ice Maker, Dishwasher, Disposal, Microwave, Electric Water Heater, Free-Standing Electric Range, Dryer, Washer
- Laundry: Cabinets, Sink, Electric Dryer Hookup, Gas Dryer Hookup, Inside Room
Features
- Flooring: Tile, Wood
- Number of fireplaces: 2
- Fireplace features: Insert, Living Room, Family Room, Wood Burning, Gas
Interior area
- Total interior livable area: 2,685 sqft
Property
Parking
- Total spaces: 6
- Parking features: 24'+ Deep Garage, Attached, Boat, Detached, Garage Door Opener, Garage Faces Front, Driveway
- Attached garage spaces: 6
- Has uncovered spaces: Yes
Features
- Stories: 2
- Exterior features: Fire Pit
- Has private pool: Yes
- Pool features: In Ground, On Lot, Pool Sweep
- Fencing: Back Yard,Cross Fenced,Vinyl,Wire,Wood
- Waterfront features: Pond Seasonal
Lot
- Size: 5.59 Acres
- Features: Auto Sprinkler F&R, Private, Secluded, Garden, Irregular Lot, Landscape Back, Landscape Front, Low Maintenance
Details
- Additional structures: RV/Boat Storage, Second Garage, Greenhouse
- Parcel number: 115065003000
- Zoning description: RE5
- Special conditions: Standard
- Other equipment: Satellite Dish, Water Cond Equipment Owned, Water Filter System
Construction
Type & style
- Home type: SingleFamily
- Architectural style: French,Ranch,Farmhouse
- Property subtype: Single Family Residence
Materials
- Cement Siding, Frame, Wood Siding
- Foundation: Slab
- Roof: Composition
Condition
- Year built: 1981
Utilities & green energy
- Sewer: Septic System
- Water: Storage Tank, Treatment Equipment, Well
- Utilities for property: Solar, Internet Available, Underground Utilities, Propane Tank Leased
Green energy
- Energy generation: Solar
Community & neighborhood
Community
- Community features: Gated
Location
- Region: Rescue
HOA & financial
HOA
- Has HOA: Yes
- HOA fee: $625 annually
- Amenities included: None
Price history
| Date | Event | Price |
|---|---|---|
| 10/31/2025 | Sold | $1,675,000-1.4%$624/sqft |
Source: MetroList Services of CA #225064068 Report a problem | ||
| 9/3/2025 | Pending sale | $1,699,000$633/sqft |
Source: MetroList Services of CA #225064068 Report a problem | ||
| 6/23/2025 | Price change | $1,699,000-5.6%$633/sqft |
Source: MetroList Services of CA #225064068 Report a problem | ||
| 6/3/2025 | Listed for sale | $1,799,000+16.1%$670/sqft |
Source: MetroList Services of CA #225064068 Report a problem | ||
| 5/1/2023 | Sold | $1,550,000+0.1%$577/sqft |
Source: MetroList Services of CA #223012681 Report a problem | ||
Public tax history
| Year | Property taxes | Tax assessment |
|---|---|---|
| 2025 | $17,277 +2.1% | $1,612,619 +2% |
| 2024 | $16,923 +127.4% | $1,581,000 +129.6% |
| 2023 | $7,442 +1.4% | $688,625 +2% |
Find assessor info on the county website
Neighborhood: 95672
Nearby schools
GreatSchools rating
- 7/10Green Valley Elementary SchoolGrades: K-5Distance: 1.3 mi
- 6/10Pleasant Grove Middle SchoolGrades: 6-8Distance: 0.7 mi
- 10/10Oak Ridge High SchoolGrades: 8-12Distance: 2.2 mi
Get a cash offer in 3 minutes
Find out how much your home could sell for in as little as 3 minutes with a no-obligation cash offer.
Estimated market value
$1,623,500
Get a cash offer in 3 minutes
Find out how much your home could sell for in as little as 3 minutes with a no-obligation cash offer.
Estimated market value
$1,623,500
