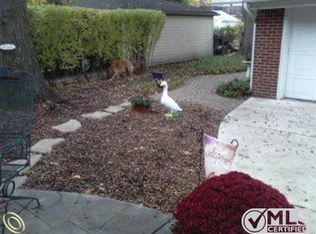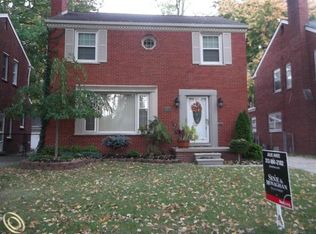Sold for $385,000
$385,000
1870 Prestwick Rd, Grosse Pointe Woods, MI 48236
3beds
2,961sqft
Single Family Residence
Built in 1957
6,098.4 Square Feet Lot
$401,900 Zestimate®
$130/sqft
$2,806 Estimated rent
Home value
$401,900
$358,000 - $450,000
$2,806/mo
Zestimate® history
Loading...
Owner options
Explore your selling options
What's special
Wow! Gorgeous & move in ready! Kitchen open to beautiful family room with sliding door walls leading to patio. Cozy fireplace surrounded by built-ins. Eating space in family room. Newer windows. Living room has gas fireplace. Formal dining room & glass French pocket doors. Beautiful hardwood floors throughout. Spacious bedrooms & closets. 2nd floor laundry & also in basement. Perfect home for entertaining. Partially finished basement with 1/2 bath. Deep fenced yard with a new 2nd patio. Appliances included are 2 washers, 2 dryers, stove, refrigerator, and microwave. All you have to do is unpack here! Gorgeous Home!
Zillow last checked: 8 hours ago
Listing updated: November 11, 2024 at 12:39pm
Listed by:
Sylvia Wroblewski 586-242-3311,
Real Estate One Chesterfield
Bought with:
Lance G Starler, 6501357470
Logik Realty LLC
Source: MiRealSource,MLS#: 50155436 Originating MLS: MiRealSource
Originating MLS: MiRealSource
Facts & features
Interior
Bedrooms & bathrooms
- Bedrooms: 3
- Bathrooms: 3
- Full bathrooms: 1
- 1/2 bathrooms: 2
Bedroom 1
- Features: Wood
- Level: Second
- Area: 195
- Dimensions: 15 x 13
Bedroom 2
- Features: Wood
- Level: Second
- Area: 169
- Dimensions: 13 x 13
Bedroom 3
- Features: Wood
- Level: Second
- Area: 120
- Dimensions: 12 x 10
Bathroom 1
- Features: Ceramic
- Level: Second
- Area: 64
- Dimensions: 8 x 8
Dining room
- Features: Wood
- Level: First
- Area: 121
- Dimensions: 11 x 11
Family room
- Features: Wood
- Level: First
- Area: 340
- Dimensions: 20 x 17
Kitchen
- Features: Linoleum
- Level: First
- Area: 140
- Dimensions: 14 x 10
Living room
- Features: Wood
- Level: First
- Area: 285
- Dimensions: 19 x 15
Heating
- Forced Air, Natural Gas
Cooling
- Central Air
Appliances
- Included: Dishwasher, Dryer, Range/Oven, Refrigerator, Washer, Gas Water Heater
- Laundry: Second Floor Laundry
Features
- Flooring: Hardwood, Wood, Ceramic Tile, Linoleum
- Basement: Finished
- Number of fireplaces: 2
- Fireplace features: Family Room, Living Room
Interior area
- Total structure area: 2,961
- Total interior livable area: 2,961 sqft
- Finished area above ground: 2,097
- Finished area below ground: 864
Property
Parking
- Total spaces: 2
- Parking features: Detached
- Garage spaces: 2
Features
- Levels: Two
- Stories: 2
- Patio & porch: Patio, Porch
- Fencing: Fenced
- Frontage type: Road
- Frontage length: 40
Lot
- Size: 6,098 sqft
- Dimensions: 40 x 150
- Features: Sidewalks
Details
- Parcel number: 40015010207000
- Special conditions: Private
Construction
Type & style
- Home type: SingleFamily
- Architectural style: Colonial
- Property subtype: Single Family Residence
Materials
- Brick
- Foundation: Basement
Condition
- Year built: 1957
Utilities & green energy
- Sewer: Public Sanitary
- Water: Public
Community & neighborhood
Location
- Region: Grosse Pointe Woods
- Subdivision: Grosse Pointe Country Club Woods
Other
Other facts
- Listing agreement: Exclusive Right To Sell
- Listing terms: Cash,Conventional
- Road surface type: Paved
Price history
| Date | Event | Price |
|---|---|---|
| 11/11/2024 | Sold | $385,000-3.5%$130/sqft |
Source: | ||
| 10/16/2024 | Pending sale | $399,000$135/sqft |
Source: | ||
| 10/7/2024 | Listed for sale | $399,000$135/sqft |
Source: | ||
| 9/22/2024 | Pending sale | $399,000$135/sqft |
Source: | ||
| 9/16/2024 | Listed for sale | $399,000+35.3%$135/sqft |
Source: | ||
Public tax history
| Year | Property taxes | Tax assessment |
|---|---|---|
| 2025 | -- | $183,900 +15.8% |
| 2024 | -- | $158,800 +10.5% |
| 2023 | -- | $143,700 -1.2% |
Find assessor info on the county website
Neighborhood: 48236
Nearby schools
GreatSchools rating
- 7/10John Monteith Elementary SchoolGrades: K-4Distance: 0.6 mi
- 8/10Brownell Middle SchoolGrades: 5-8Distance: 1.2 mi
- 10/10Grosse Pointe North High SchoolGrades: 9-12Distance: 1.6 mi
Schools provided by the listing agent
- District: Grosse Pointe Public Schools
Source: MiRealSource. This data may not be complete. We recommend contacting the local school district to confirm school assignments for this home.
Get a cash offer in 3 minutes
Find out how much your home could sell for in as little as 3 minutes with a no-obligation cash offer.
Estimated market value$401,900
Get a cash offer in 3 minutes
Find out how much your home could sell for in as little as 3 minutes with a no-obligation cash offer.
Estimated market value
$401,900

