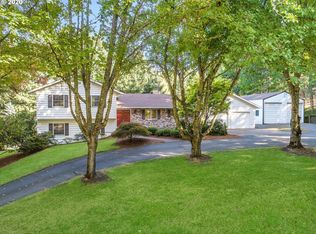Sold
$578,000
18700 SW Seiffert Rd, Sherwood, OR 97140
4beds
1,782sqft
Residential, Manufactured Home
Built in 1991
4.05 Acres Lot
$-- Zestimate®
$324/sqft
$2,457 Estimated rent
Home value
Not available
Estimated sales range
Not available
$2,457/mo
Zestimate® history
Loading...
Owner options
Explore your selling options
What's special
Your Private Retreat on 4 Acres in Sherwood! Discover the perfect blend of privacy and comfort with this 4-bedroom, 2-bathroom home nestled on a serene 4-acre property. Whether you're looking to raise animals, grow a garden, or simply enjoy wide open spaces, this is country living at its best- just minutes from Hwy 219, down the street from Ponzi Vineyards and 19 Acre Cider, and a short drive to wine country, Sherwood and Hillsboro. Step inside to a bright, open living room with vaulted ceilings and expansive windows framing forest views. The open-concept layout flows into a spacious dining area and stylish kitchen complete with stainless steel appliances and a pantry—ideal for both everyday living and effortless entertaining. A convenient laundry room with a utility sink sits off the kitchen for added ease. The primary suite offers a private retreat with an en-suite bath and a versatile bonus room perfect for a home office, nursery,. Three additional bedrooms and two full bathrooms provide flexibility and options for families and guests. Outside, enjoy your morning coffee on the oversized front deck or explore the tranquil and serene wooded grounds. A homesteader's dream- the property features barns ready for horses or chickens, a detached garage, and a tool shed providing everything you need for hobby farming and plenty of extra storage. If you're seeking space, tranquility, and the charm of rural living without being too far from town, at a great price, this Sherwood property delivers! Schedule a showing today!
Zillow last checked: 8 hours ago
Listing updated: August 15, 2025 at 09:40am
Listed by:
Erik Bjorge 503-803-2220,
Keller Williams Sunset Corridor
Bought with:
Joshua Hooley, 201210480
ERA Freeman & Associates
Source: RMLS (OR),MLS#: 385252358
Facts & features
Interior
Bedrooms & bathrooms
- Bedrooms: 4
- Bathrooms: 2
- Full bathrooms: 2
- Main level bathrooms: 2
Primary bedroom
- Features: Bathroom, Ceiling Fan, Closet, Suite, Walkin Shower, Wallto Wall Carpet
- Level: Main
Bedroom 2
- Features: Closet, Wallto Wall Carpet
- Level: Main
Bedroom 3
- Features: Closet, Wallto Wall Carpet
- Level: Main
Bedroom 4
- Features: Wallto Wall Carpet
- Level: Main
Dining room
- Features: Ceiling Fan, Vaulted Ceiling
- Level: Main
Kitchen
- Features: Dishwasher, Pantry, Free Standing Range, Free Standing Refrigerator, Vaulted Ceiling
- Level: Main
Living room
- Features: Ceiling Fan, Vaulted Ceiling
- Level: Main
Heating
- Forced Air
Cooling
- Heat Pump
Appliances
- Included: Dishwasher, Free-Standing Range, Free-Standing Refrigerator, Stainless Steel Appliance(s), Washer/Dryer, Electric Water Heater
- Laundry: Laundry Room
Features
- Ceiling Fan(s), High Ceilings, Vaulted Ceiling(s), Sink, Closet, Pantry, Bathroom, Suite, Walkin Shower
- Flooring: Laminate, Wall to Wall Carpet
- Number of fireplaces: 1
- Fireplace features: Electric
Interior area
- Total structure area: 1,782
- Total interior livable area: 1,782 sqft
Property
Parking
- Total spaces: 1
- Parking features: Driveway, Parking Pad, Detached
- Garage spaces: 1
- Has uncovered spaces: Yes
Features
- Levels: One
- Stories: 1
- Patio & porch: Deck
- Exterior features: Yard
- Has view: Yes
- View description: Creek/Stream, Territorial, Trees/Woods
- Has water view: Yes
- Water view: Creek/Stream
- Waterfront features: Creek, Seasonal
Lot
- Size: 4.05 Acres
- Features: Corner Lot, Pasture, Private, Sloped, Trees, Wooded, Acres 3 to 5
Details
- Additional structures: Barn, Outbuilding, ToolShed
- Parcel number: R570787
- Zoning: AF-5
Construction
Type & style
- Home type: MobileManufactured
- Property subtype: Residential, Manufactured Home
Materials
- Plywood
- Foundation: Block
- Roof: Composition
Condition
- Resale
- New construction: No
- Year built: 1991
Utilities & green energy
- Sewer: Septic Tank
- Water: Well
Community & neighborhood
Location
- Region: Sherwood
Other
Other facts
- Listing terms: Cash,FHA
- Road surface type: Gravel
Price history
| Date | Event | Price |
|---|---|---|
| 8/15/2025 | Sold | $578,000-3.7%$324/sqft |
Source: | ||
| 7/21/2025 | Pending sale | $599,900$337/sqft |
Source: | ||
| 6/9/2025 | Listed for sale | $599,900$337/sqft |
Source: | ||
| 6/3/2025 | Pending sale | $599,900$337/sqft |
Source: | ||
| 5/23/2025 | Listed for sale | $599,900+76.4%$337/sqft |
Source: | ||
Public tax history
| Year | Property taxes | Tax assessment |
|---|---|---|
| 2017 | $1,553 +9.5% | -- |
| 2016 | $1,418 | $111,230 +3% |
| 2015 | $1,418 +4.5% | $107,990 +3% |
Find assessor info on the county website
Neighborhood: 97140
Nearby schools
GreatSchools rating
- 7/10Groner Elementary SchoolGrades: K-8Distance: 2.4 mi
- 4/10Hillsboro High SchoolGrades: 9-12Distance: 7.8 mi
Schools provided by the listing agent
- Elementary: Groner
- Middle: South Meadows
- High: Hillsboro
Source: RMLS (OR). This data may not be complete. We recommend contacting the local school district to confirm school assignments for this home.
