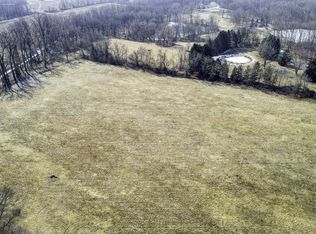Sold
$604,750
18706 West Rd, Huntertown, IN 46748
3beds
2,637sqft
Residential, Single Family Residence
Built in 1977
17.98 Acres Lot
$616,800 Zestimate®
$229/sqft
$2,497 Estimated rent
Home value
$616,800
$561,000 - $678,000
$2,497/mo
Zestimate® history
Loading...
Owner options
Explore your selling options
What's special
Located east of IN-3 & NW from Bicentennial Woods, this 3 bedroom, 2.5 bath two-story has a large unfinished basement ready to be transformed into a 2nd living, home theater/gym or man cave-so much potential! Sure to enchant you from the moment you arrive, long paved driveway leads back to red barn & house w/ attached 2 car garage. Classic & stately exterior presents curb appeal w/ a newer roof, lots of brick, white accents including tall columns covering 2-story entrance & 2 walk out mini balconies for upper bedrooms! Inside you'll find a bright & welcoming atmosphere complemented by lots of natural light & impressive vaulted tiled foyer. Open staircase leads up w/ inviting living room on one side & cozy family room on other. Living room is ideal for guests w/ big picture windows & family room has exposed beam ceiling & brick wood burning fireplace to keep you warm all winter long. Formal dining room is excellent for entertaining plus casual dining zone beside kitchen w/ abundant cabinetry & retro appliances. Fantastic sunroom off breakfast nook features panoramic views of the gorgeous countryside. Half bath & generous laundry w/ windows comp first level. Primary bedroom has its own fireplace, private walk-out balcony & en suite bath w/sunken garden tub, dual sink vanity, walk-in shower & walk-in closet. Remaining bedrooms are both comfortably sized w/ample storage throughout. | The price stated on this property is the assessed value. | This property may sell for more or less than the assessed value, depending on the outcome of the auction bidding. | $25,000 down day of the auction. | To see all terms, please visit our website. | Auction held onsite, March 27, 2025, 6:00 PM Eastern | Open Houses March 10th, & March 24th, 5:00 PM - 6:30 PM Eastern.
Zillow last checked: 8 hours ago
Listing updated: April 10, 2025 at 08:29am
Listing Provided by:
Timothy McCulloch 260-441-8636,
Scheerer McCulloch Auctioneers
Source: MIBOR as distributed by MLS GRID,MLS#: 22021046
Facts & features
Interior
Bedrooms & bathrooms
- Bedrooms: 3
- Bathrooms: 3
- Full bathrooms: 2
- 1/2 bathrooms: 1
- Main level bathrooms: 1
Primary bedroom
- Features: Carpet
- Level: Upper
- Area: 378 Square Feet
- Dimensions: 14x27
Bedroom 2
- Features: Carpet
- Level: Upper
- Area: 182 Square Feet
- Dimensions: 14x13
Bedroom 3
- Features: Carpet
- Level: Upper
- Area: 132 Square Feet
- Dimensions: 11x12
Breakfast room
- Features: Carpet
- Level: Main
- Area: 117 Square Feet
- Dimensions: 9x13
Dining room
- Features: Carpet
- Level: Main
- Area: 156 Square Feet
- Dimensions: 12x13
Family room
- Features: Carpet
- Level: Main
- Area: 294 Square Feet
- Dimensions: 14x21
Foyer
- Features: Marble
- Level: Main
- Area: 154 Square Feet
- Dimensions: 11x14
Kitchen
- Features: Carpet
- Level: Main
- Area: 117 Square Feet
- Dimensions: 9x13
Laundry
- Features: Carpet
- Level: Main
- Area: 56 Square Feet
- Dimensions: 8x7
Living room
- Features: Carpet
- Level: Main
- Area: 266 Square Feet
- Dimensions: 19x14
Sun room
- Features: Carpet
- Level: Main
- Area: 238 Square Feet
- Dimensions: 17x14
Heating
- Other
Appliances
- Included: Electric Cooktop, Dishwasher
- Laundry: Main Level
Features
- Entrance Foyer, Ceiling Fan(s), Eat-in Kitchen
- Windows: Window Bay Bow
- Basement: Full,Unfinished
- Number of fireplaces: 2
- Fireplace features: Bedroom, Family Room, Gas Log
Interior area
- Total structure area: 2,637
- Total interior livable area: 2,637 sqft
- Finished area below ground: 0
Property
Parking
- Total spaces: 2
- Parking features: Attached
- Attached garage spaces: 2
- Details: Garage Parking Other(Garage Door Opener)
Features
- Levels: Two
- Stories: 2
- Patio & porch: Covered
Lot
- Size: 17.98 Acres
- Features: Rural - Not Subdivision
Details
- Parcel number: 020204300002000057
- Horse amenities: None
Construction
Type & style
- Home type: SingleFamily
- Architectural style: Traditional
- Property subtype: Residential, Single Family Residence
Materials
- Vinyl With Brick
- Foundation: Concrete Perimeter
Condition
- New construction: No
- Year built: 1977
Utilities & green energy
- Water: Private Well
Community & neighborhood
Location
- Region: Huntertown
- Subdivision: No Subdivision
Price history
| Date | Event | Price |
|---|---|---|
| 4/10/2025 | Sold | $604,750-13.7%$229/sqft |
Source: | ||
| 3/31/2025 | Pending sale | $701,000$266/sqft |
Source: | ||
| 2/25/2025 | Listed for sale | $701,000$266/sqft |
Source: | ||
Public tax history
| Year | Property taxes | Tax assessment |
|---|---|---|
| 2024 | $6,654 +15.2% | $701,900 +3.5% |
| 2023 | $5,775 +1.8% | $678,300 +15.9% |
| 2022 | $5,674 +3.7% | $585,200 +10.2% |
Find assessor info on the county website
Neighborhood: 46748
Nearby schools
GreatSchools rating
- 7/10Cedar Canyon Elementary SchoolGrades: PK-5Distance: 2.4 mi
- 7/10Maple Creek Middle SchoolGrades: 6-8Distance: 3.8 mi
- 9/10Carroll High SchoolGrades: PK,9-12Distance: 5.1 mi
Schools provided by the listing agent
- Elementary: Huntertown Elementary School
- Middle: Carroll Middle School
- High: Carroll High School
Source: MIBOR as distributed by MLS GRID. This data may not be complete. We recommend contacting the local school district to confirm school assignments for this home.

Get pre-qualified for a loan
At Zillow Home Loans, we can pre-qualify you in as little as 5 minutes with no impact to your credit score.An equal housing lender. NMLS #10287.
Sell for more on Zillow
Get a free Zillow Showcase℠ listing and you could sell for .
$616,800
2% more+ $12,336
With Zillow Showcase(estimated)
$629,136