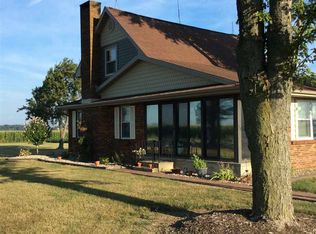We have an accepted offer contingent on inspections. We are accepting back-up offers a this time. This is an adorable farmhouse that has been lovingly maintained and is ready for it's new owner! So many adorable amenities in this home. There is a welcoming entryway large enough to double as a sitting room or small den. The kitchen is a true farmhouse kitchen with an abundance of cabinets, counter space, and a wood burning stove! The wood burning stove keeps the lower level toasty warm on these Indiana winter days! There's even a woodshed out back to store your "fuel" for the winter! Stretch your dining room table to it's max and you will still have room to walk around! The refrigerator, range, and microwave are included in the sale. The L-shaped living room has plenty of natural lighting. Off of the entry is a large bathroom/laundry room that has been remodeled to reflect the charm of the farmhouse. The upper level is home to 3 bedrooms with original hardwood floors, a linen closet, and a large bathroom. The garage is huge and is one of the main attractions of this home! And it's heated!! The home sits on almost 2 acres and has plenty of privacy. You won't want to miss out on this home!
This property is off market, which means it's not currently listed for sale or rent on Zillow. This may be different from what's available on other websites or public sources.

