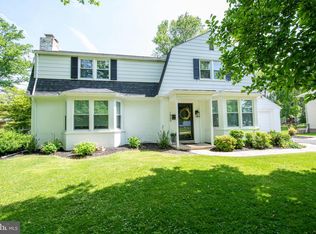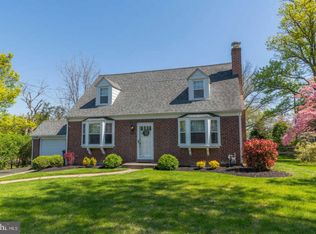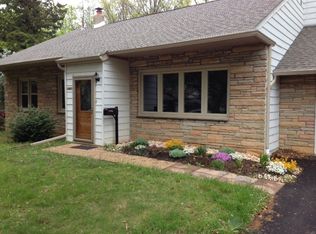Sold for $562,500 on 07/22/25
$562,500
1871 Keith Rd, Abington, PA 19001
5beds
2,400sqft
Single Family Residence
Built in 1935
0.27 Acres Lot
$572,300 Zestimate®
$234/sqft
$3,544 Estimated rent
Home value
$572,300
$532,000 - $612,000
$3,544/mo
Zestimate® history
Loading...
Owner options
Explore your selling options
What's special
Welcome to 1871 Keith Road, a charming Colonial-style home conveniently located in the heart of Abington. This beautifully maintained property offers a perfect blend of character and modern updates, all nestled on a quiet, tree-lined street just minutes from Abington Hospital, top-rated schools, and local shopping. Step inside to find a warm and inviting living space featuring hardwood floors, abundant natural light, and a cozy wood-burning fireplace. A bonus room off the living room is ideal for an office or family room. The living and dining rooms flow seamlessly into a tastefully updated kitchen, complete with stainless steel appliances, and crisp, modern cabinetry—perfect for both everyday living and entertaining. Upstairs, you’ll find three comfortable bedrooms on the second floor and two more on the third floor. The home features two full bathrooms and a convenient half bath on the main level. The deck off the kitchen overlooks a spacious backyard, offering plenty of room for outdoor living, gardening, or simply enjoying the peaceful surroundings. Additional highlights include central air, updated mechanicals, attached garage and a beautiful slate roof. With a layout designed for both comfort and flexibility, this move-in ready home is a rare find in one of Abington’s most beloved neighborhoods. Don’t miss your chance to own this lovely home in a prime location. Schedule your tour today before it’s gone!
Zillow last checked: 8 hours ago
Listing updated: July 27, 2025 at 07:42am
Listed by:
Kathy Dirksen 267-250-9629,
Compass RE,
Listing Team: The Costello Team
Bought with:
Vanessa Jarymovych, RS367001
Elfant Wissahickon-Rittenhouse Square
Source: Bright MLS,MLS#: PAMC2139602
Facts & features
Interior
Bedrooms & bathrooms
- Bedrooms: 5
- Bathrooms: 3
- Full bathrooms: 2
- 1/2 bathrooms: 1
- Main level bathrooms: 1
Basement
- Area: 0
Heating
- Radiator, Natural Gas
Cooling
- Central Air, Natural Gas
Appliances
- Included: Gas Water Heater
Features
- Basement: Unfinished
- Number of fireplaces: 1
Interior area
- Total structure area: 2,400
- Total interior livable area: 2,400 sqft
- Finished area above ground: 2,400
- Finished area below ground: 0
Property
Parking
- Total spaces: 3
- Parking features: Garage Faces Front, Attached
- Attached garage spaces: 3
Accessibility
- Accessibility features: None
Features
- Levels: Three
- Stories: 3
- Pool features: None
Lot
- Size: 0.27 Acres
- Dimensions: 80.00 x 0.00
Details
- Additional structures: Above Grade, Below Grade
- Parcel number: 300035104002
- Zoning: RESIDENTIAL
- Special conditions: Standard
Construction
Type & style
- Home type: SingleFamily
- Architectural style: Colonial
- Property subtype: Single Family Residence
Materials
- Brick
- Foundation: Brick/Mortar
Condition
- New construction: No
- Year built: 1935
Utilities & green energy
- Sewer: Public Sewer
- Water: Public
Community & neighborhood
Location
- Region: Abington
- Subdivision: Brentwood Manor
- Municipality: ABINGTON TWP
Other
Other facts
- Listing agreement: Exclusive Right To Sell
- Listing terms: Cash,Conventional
- Ownership: Fee Simple
Price history
| Date | Event | Price |
|---|---|---|
| 7/22/2025 | Sold | $562,500+5.1%$234/sqft |
Source: | ||
| 7/17/2025 | Pending sale | $535,000$223/sqft |
Source: | ||
| 6/24/2025 | Contingent | $535,000$223/sqft |
Source: | ||
| 6/20/2025 | Listed for sale | $535,000$223/sqft |
Source: | ||
Public tax history
| Year | Property taxes | Tax assessment |
|---|---|---|
| 2024 | $7,399 | $161,690 |
| 2023 | $7,399 +6.5% | $161,690 |
| 2022 | $6,945 +5.7% | $161,690 |
Find assessor info on the county website
Neighborhood: 19001
Nearby schools
GreatSchools rating
- 7/10Overlook SchoolGrades: K-5Distance: 0.8 mi
- 6/10Abington Junior High SchoolGrades: 6-8Distance: 0.8 mi
- 8/10Abington Senior High SchoolGrades: 9-12Distance: 1 mi
Schools provided by the listing agent
- District: Abington
Source: Bright MLS. This data may not be complete. We recommend contacting the local school district to confirm school assignments for this home.

Get pre-qualified for a loan
At Zillow Home Loans, we can pre-qualify you in as little as 5 minutes with no impact to your credit score.An equal housing lender. NMLS #10287.
Sell for more on Zillow
Get a free Zillow Showcase℠ listing and you could sell for .
$572,300
2% more+ $11,446
With Zillow Showcase(estimated)
$583,746

