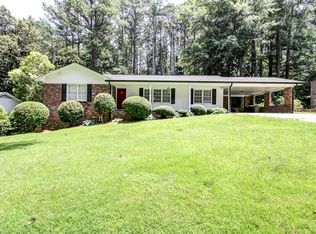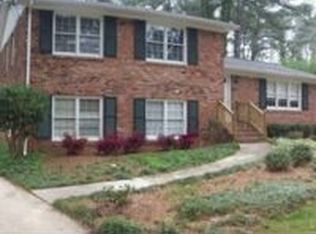Closed
$434,500
1871 Mount Brian Rd NE, Atlanta, GA 30329
4beds
1,730sqft
Single Family Residence, Residential
Built in 1958
0.5 Acres Lot
$423,500 Zestimate®
$251/sqft
$2,756 Estimated rent
Home value
$423,500
$381,000 - $470,000
$2,756/mo
Zestimate® history
Loading...
Owner options
Explore your selling options
What's special
Opportunities like this don't happen often!!! This is a solid 1958 MidCentury ranch, one owner home in pristine original condition. Cosmetics and some paint will make this home shine again. The curb appeal is very classy for a ranch and has mature landscaping framing the house. . The entry hall flows to the large sunken living room with corner built-ins. The separate dining room is great for all your family dinners and entertaining. The kitchen with original pine cabinets has a breakfast room and is open to the family room with a fireplace and is complete with the 1950's knotty pine paneling. The main level has the three bedrooms and 2 baths with hardwoods throughout. The lower level has the fourth bedroom with a separate door to the side of the house along with a laundry and several versatile rooms giving the new owners tons of options from an in-law suite, media room, office, gym and storage. The square footage is only the main level. Off the kitchen is a huge screened porch overlooking the private rear yard. The deep lot has mature landscaping and a double carport with a storage shed. Sit on the front porch with a libation and interact with your neighbors as they walk by. Mount Brian Woods is a small, friendly enclave in the Sagamore Elementary/Lakeside High school district. Conveniently located close to all your needs come make this your families' home. The lower level affords you so many possibilities and with some cosmetics this home will sparkle again.
Zillow last checked: 8 hours ago
Listing updated: October 02, 2024 at 10:52pm
Listing Provided by:
PETER BADE,
HomeSmart 404-873-0007
Bought with:
PETER BADE, 113712
HomeSmart
Source: FMLS GA,MLS#: 7330964
Facts & features
Interior
Bedrooms & bathrooms
- Bedrooms: 4
- Bathrooms: 2
- Full bathrooms: 2
- Main level bathrooms: 2
- Main level bedrooms: 3
Primary bedroom
- Features: Master on Main
- Level: Master on Main
Bedroom
- Features: Master on Main
Primary bathroom
- Features: Shower Only
Dining room
- Features: Separate Dining Room
Kitchen
- Features: Breakfast Room, Eat-in Kitchen, Other Surface Counters, View to Family Room
Heating
- Central, Forced Air, Natural Gas
Cooling
- Central Air, Electric
Appliances
- Included: Electric Cooktop, Electric Oven
- Laundry: In Basement
Features
- Entrance Foyer, High Ceilings 9 ft Main, High Speed Internet
- Flooring: Carpet, Hardwood
- Windows: None
- Basement: Daylight,Exterior Entry,Finished,Interior Entry,Partial,Walk-Out Access
- Attic: Pull Down Stairs
- Number of fireplaces: 1
- Fireplace features: Brick, Family Room
- Common walls with other units/homes: No Common Walls
Interior area
- Total structure area: 1,730
- Total interior livable area: 1,730 sqft
- Finished area above ground: 1,730
- Finished area below ground: 730
Property
Parking
- Total spaces: 2
- Parking features: Carport, Level Driveway
- Carport spaces: 2
- Has uncovered spaces: Yes
Accessibility
- Accessibility features: None
Features
- Levels: One and One Half
- Stories: 1
- Patio & porch: Front Porch, Patio, Screened
- Exterior features: Private Yard, Storage, No Dock
- Pool features: None
- Spa features: None
- Fencing: None
- Has view: Yes
- View description: Other
- Waterfront features: None
- Body of water: None
Lot
- Size: 0.50 Acres
- Dimensions: 233 x 100
- Features: Back Yard, Front Yard, Landscaped, Level, Private
Details
- Additional structures: Other
- Parcel number: 18 158 12 009
- Other equipment: None
- Horse amenities: None
Construction
Type & style
- Home type: SingleFamily
- Architectural style: Ranch
- Property subtype: Single Family Residence, Residential
Materials
- Brick 4 Sides
- Foundation: Block
- Roof: Composition
Condition
- Resale
- New construction: No
- Year built: 1958
Utilities & green energy
- Electric: 110 Volts
- Sewer: Public Sewer
- Water: Public
- Utilities for property: Cable Available, Electricity Available, Natural Gas Available, Phone Available, Sewer Available, Water Available
Green energy
- Energy efficient items: None
- Energy generation: None
Community & neighborhood
Security
- Security features: None
Community
- Community features: Near Public Transport, Near Shopping, Street Lights
Location
- Region: Atlanta
- Subdivision: Mount Brrian Woods
HOA & financial
HOA
- Has HOA: No
- Association phone: 404-873-0007
Other
Other facts
- Listing terms: Cash,Conventional
- Ownership: Fee Simple
- Road surface type: Asphalt
Price history
| Date | Event | Price |
|---|---|---|
| 9/27/2024 | Sold | $434,500-13%$251/sqft |
Source: | ||
| 3/9/2024 | Pending sale | $499,500$289/sqft |
Source: | ||
| 2/25/2024 | Contingent | $499,500$289/sqft |
Source: | ||
| 2/14/2024 | Listed for sale | $499,500$289/sqft |
Source: | ||
Public tax history
| Year | Property taxes | Tax assessment |
|---|---|---|
| 2024 | $1,568 +15.7% | $186,520 +2.6% |
| 2023 | $1,355 -10.4% | $181,800 +22.8% |
| 2022 | $1,513 0% | $148,000 +3.1% |
Find assessor info on the county website
Neighborhood: North Druid Hills
Nearby schools
GreatSchools rating
- 7/10Sagamore Hills Elementary SchoolGrades: PK-5Distance: 0.5 mi
- 5/10Henderson Middle SchoolGrades: 6-8Distance: 4.2 mi
- 7/10Lakeside High SchoolGrades: 9-12Distance: 1.9 mi
Schools provided by the listing agent
- Elementary: Sagamore Hills
- Middle: Henderson - Dekalb
- High: Lakeside - Dekalb
Source: FMLS GA. This data may not be complete. We recommend contacting the local school district to confirm school assignments for this home.
Get a cash offer in 3 minutes
Find out how much your home could sell for in as little as 3 minutes with a no-obligation cash offer.
Estimated market value
$423,500
Get a cash offer in 3 minutes
Find out how much your home could sell for in as little as 3 minutes with a no-obligation cash offer.
Estimated market value
$423,500

