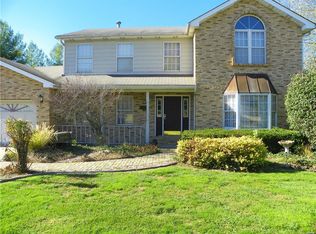Popular 1 1/2 story style in popular Collinwoods Sub. Very convenient to local shopping and I-55/70. Priced to SELL - Main Floor Master, FULL Finished Walk-Out (to patio) Basement, Composite DECK, 2900+ ASQ, Hi-Eff Furnace, Huge FENCED back yard, all APPLIANCES Stay.
This property is off market, which means it's not currently listed for sale or rent on Zillow. This may be different from what's available on other websites or public sources.

