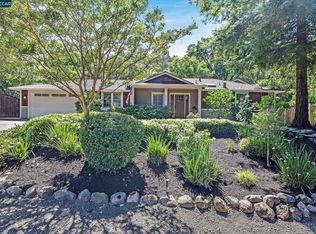South Walnut Creek Custom Home, Absolutely Gorgeous! This home has five bedrooms, each with full bath (Desirable bedroom downstairs with full bath inside of the room can be used as an office). Dramatic entry with high ceilings! Hardwood floors with intricate molding and chair rail. Kitchen is a chef's paradise and is equipped with top of the line appliances: Granite counters, large center island with separate sink and garbage disposal, wine refrigerator, trash compactor, Bosch dishwasher, Thermador six burner gas range with high powered hood, GE Monogram side-by-side refrigerator with water/ice dispenser, Dacor double convection ovens, built-in microwave, stainless steel sink with pull-out faucet, and a tremendous amount of cabinet/counter space. Large master bedroom has views of Mt. Diablo from front windows and gas burning fireplace.Fantastic location! Near freeway access, just minutes from downtown Walnut Creek, near trails. Great schools!
This property is off market, which means it's not currently listed for sale or rent on Zillow. This may be different from what's available on other websites or public sources.
