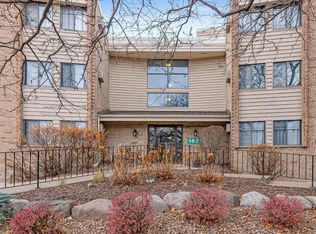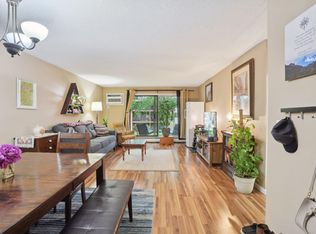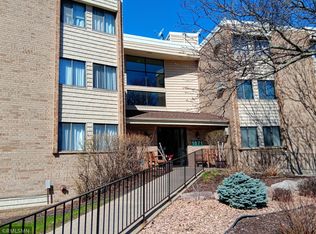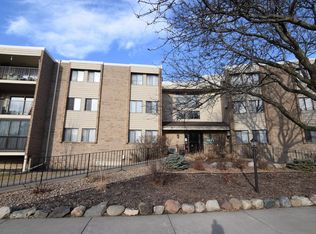Closed
$177,500
1871 Silver Bell Rd APT 212, Eagan, MN 55122
2beds
1,012sqft
Low Rise
Built in 1980
-- sqft lot
$174,300 Zestimate®
$175/sqft
$1,709 Estimated rent
Home value
$174,300
Estimated sales range
Not available
$1,709/mo
Zestimate® history
Loading...
Owner options
Explore your selling options
What's special
Conveniently located near shopping and major highways, this spacious 2BR corner condo offers single-level living at it's finest, with a private balcony and two underground parking spaces. Enjoy a master suite with a 3/4 bath and separate vanity, plus another full bath. All appliances, including a full-size washer/dryer, are included. Large in-unit laundry includes ample shelving. The condo features stainless steel appliances, granite countertops, and abundant closet space throughout. Additionally, there is a storage closet on the 2nd floor, near unit. Association amenities include an outdoor swimming pool, playground, walking path, party room, and sauna within the building.
Zillow last checked: 8 hours ago
Listing updated: May 30, 2025 at 12:02am
Listed by:
Josette Hayes 701-238-9569,
eXp Realty,
Pemberton Homes 612-260-8777
Bought with:
Michele E. Johnson
Summerlyn Realty
Source: NorthstarMLS as distributed by MLS GRID,MLS#: 6526589
Facts & features
Interior
Bedrooms & bathrooms
- Bedrooms: 2
- Bathrooms: 2
- Full bathrooms: 1
- 3/4 bathrooms: 1
Bedroom 1
- Level: Main
- Area: 176 Square Feet
- Dimensions: 16 x 11
Bedroom 2
- Level: Main
- Area: 120 Square Feet
- Dimensions: 12 x 10
Deck
- Level: Main
- Area: 78 Square Feet
- Dimensions: 13 x 6
Informal dining room
- Level: Main
- Area: 70 Square Feet
- Dimensions: 10 x 7
Kitchen
- Level: Main
- Area: 72 Square Feet
- Dimensions: 8 x 9
Laundry
- Level: Main
- Area: 108 Square Feet
- Dimensions: 12 x 9
Living room
- Level: Main
- Area: 276 Square Feet
- Dimensions: 23 x 12
Heating
- Baseboard
Cooling
- Wall Unit(s)
Features
- Basement: Block,Concrete
- Has fireplace: No
Interior area
- Total structure area: 1,012
- Total interior livable area: 1,012 sqft
- Finished area above ground: 1,012
- Finished area below ground: 0
Property
Parking
- Total spaces: 2
- Parking features: More Parking Onsite for Fee, Underground
- Garage spaces: 2
Accessibility
- Accessibility features: None
Features
- Levels: One
- Stories: 1
- Patio & porch: Deck
- Has private pool: Yes
- Pool features: Outdoor Pool
Details
- Additional structures: Sauna
- Foundation area: 1012
- Parcel number: 102245101281
- Zoning description: Residential-Multi-Family
Construction
Type & style
- Home type: Condo
- Property subtype: Low Rise
- Attached to another structure: Yes
Materials
- Brick/Stone, Metal Siding, Vinyl Siding, Wood Siding
- Roof: Age Over 8 Years
Condition
- Age of Property: 45
- New construction: No
- Year built: 1980
Utilities & green energy
- Gas: Electric
- Sewer: City Sewer/Connected
- Water: City Water/Connected
Community & neighborhood
Location
- Region: Eagan
- Subdivision: Eagan Metro Center 2nd Add
HOA & financial
HOA
- Has HOA: Yes
- HOA fee: $340 monthly
- Amenities included: Deck, Elevator(s), Sauna
- Services included: Maintenance Structure, Hazard Insurance, Heating, Lawn Care, Maintenance Grounds, Parking, Professional Mgmt, Trash, Security, Shared Amenities, Snow Removal, Water
- Association name: Countrywood Mgmt
- Association phone: 952-890-4834
Price history
| Date | Event | Price |
|---|---|---|
| 5/29/2024 | Sold | $177,500-1.4%$175/sqft |
Source: | ||
| 5/9/2024 | Pending sale | $180,000$178/sqft |
Source: | ||
| 4/27/2024 | Listed for sale | $180,000+33.3%$178/sqft |
Source: | ||
| 6/28/2018 | Sold | $135,000+0.7%$133/sqft |
Source: | ||
| 4/26/2018 | Listed for sale | $134,100+41.2%$133/sqft |
Source: Bridge Realty, LLC #4944459 Report a problem | ||
Public tax history
| Year | Property taxes | Tax assessment |
|---|---|---|
| 2024 | $1,430 +10.7% | $172,300 +12.3% |
| 2023 | $1,292 +0.6% | $153,400 +1.9% |
| 2022 | $1,284 +3.4% | $150,500 +5% |
Find assessor info on the county website
Neighborhood: 55122
Nearby schools
GreatSchools rating
- 7/10Rahn Elementary SchoolGrades: PK-5Distance: 1.7 mi
- 3/10Nicollet Junior High SchoolGrades: 6-8Distance: 5.4 mi
- 4/10Burnsville Senior High SchoolGrades: 9-12Distance: 5.1 mi
Get a cash offer in 3 minutes
Find out how much your home could sell for in as little as 3 minutes with a no-obligation cash offer.
Estimated market value$174,300
Get a cash offer in 3 minutes
Find out how much your home could sell for in as little as 3 minutes with a no-obligation cash offer.
Estimated market value
$174,300



