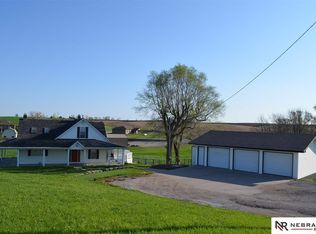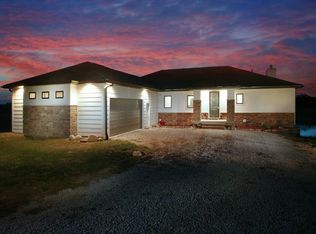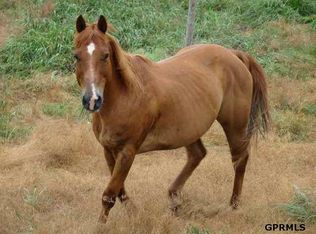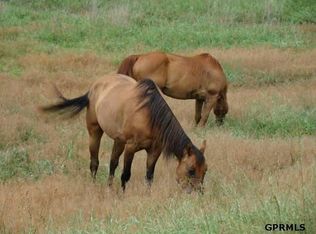Sold for $840,000
$840,000
18712 Prairie Ridge Cir, Louisville, NE 68037
3beds
3,587sqft
Single Family Residence
Built in 2015
5.83 Acres Lot
$885,400 Zestimate®
$234/sqft
$3,498 Estimated rent
Home value
$885,400
$841,000 - $930,000
$3,498/mo
Zestimate® history
Loading...
Owner options
Explore your selling options
What's special
Calling all HORSE enthusiasts, animal lovers or anyone looking for a peaceful neighborhood outside the city w/ample space! This fantastic, custom built walkout ranch sits on almost 6 acres, has been meticulously maintained and provides stupendous views of beautiful Nebraska sunsets. This is not your typical acreage – this property comes w/a 42’x64’ Morton building w/concrete flr equipped w/power, water, flr drain and oversized garage doors of 9’ and 14’. Huge pasture w/vinyl fence, separate training ring and horse barn w/2 stalls and tack room. Home offers split bdrm flr plan w/open main flr concept and high end finishes. Gorgeous kitchen w/custom cabinetry, lrg pantry, granite countertops, SS appliances and engineered hardwood floors. Primary suite is spacious w/an en suite furnished w/fabulous tiled walk in shower. This property has so much to offer – 3 bdrms PLUS a designated office, enormous basement, composite deck, large patio and an independent stone fire pit. MUST SEE!
Zillow last checked: 8 hours ago
Listing updated: April 13, 2024 at 06:45am
Listed by:
Heidi Steskal 402-660-6712,
BHHS Ambassador Real Estate
Bought with:
Annie Evans, 20140289
Better Homes and Gardens R.E.
Source: GPRMLS,MLS#: 22309997
Facts & features
Interior
Bedrooms & bathrooms
- Bedrooms: 3
- Bathrooms: 3
- Full bathrooms: 1
- 3/4 bathrooms: 2
- Main level bathrooms: 2
Primary bedroom
- Features: Wall/Wall Carpeting, Window Covering, Cath./Vaulted Ceiling, Ceiling Fan(s), Walk-In Closet(s)
- Level: Main
- Area: 240.3
- Dimensions: 16.02 x 15
Bedroom 2
- Features: Wall/Wall Carpeting, Window Covering, Ceiling Fan(s)
- Level: Main
- Area: 132.72
- Dimensions: 12 x 11.06
Bedroom 3
- Features: Wall/Wall Carpeting, Window Covering, Egress Window
- Level: Basement
- Area: 320.6
- Dimensions: 29.04 x 11.04
Primary bathroom
- Features: 3/4
Kitchen
- Features: 9'+ Ceiling, Dining Area, Pantry, Engineered Wood
- Level: Main
- Area: 169.38
- Dimensions: 14.01 x 12.09
Basement
- Area: 1893
Office
- Features: Wall/Wall Carpeting, Window Covering, 9'+ Ceiling
- Level: Main
- Area: 110.8
- Dimensions: 11.08 x 10
Heating
- Propane, Forced Air
Cooling
- Central Air
Appliances
- Included: Humidifier, Oven, Dishwasher, Disposal, Microwave, Cooktop
- Laundry: Ceramic Tile Floor, Window Covering, 9'+ Ceiling
Features
- High Ceilings, Ceiling Fan(s)
- Flooring: Wood, Carpet, Ceramic Tile, Engineered Hardwood
- Doors: Sliding Doors
- Windows: Bay Window(s), LL Daylight Windows, Window Coverings
- Basement: Daylight,Egress,Walk-Out Access,Partially Finished
- Number of fireplaces: 1
- Fireplace features: Direct-Vent Gas Fire, Great Room
Interior area
- Total structure area: 3,587
- Total interior livable area: 3,587 sqft
- Finished area above ground: 1,936
- Finished area below ground: 1,651
Property
Parking
- Total spaces: 3
- Parking features: Attached, Garage Door Opener
- Attached garage spaces: 3
Features
- Patio & porch: Porch, Patio, Covered Deck
- Exterior features: Sprinkler System
- Fencing: None
Lot
- Size: 5.83 Acres
- Dimensions: 5.827 Acres
- Features: Over 5 up to 10 Acres
Details
- Additional structures: Outbuilding
- Parcel number: 130393773
- Other equipment: Sump Pump
Construction
Type & style
- Home type: SingleFamily
- Architectural style: Ranch,Traditional
- Property subtype: Single Family Residence
Materials
- Stone, Cement Siding
- Foundation: Concrete Perimeter
- Roof: Composition
Condition
- Not New and NOT a Model
- New construction: No
- Year built: 2015
Utilities & green energy
- Sewer: Septic Tank
- Water: Well
- Utilities for property: Electricity Available, Propane
Community & neighborhood
Security
- Security features: Security System
Location
- Region: Louisville
- Subdivision: Prairieview Estates
HOA & financial
HOA
- Has HOA: Yes
- HOA fee: $250 annually
Other
Other facts
- Listing terms: Conventional,Cash
- Ownership: Fee Simple
Price history
| Date | Event | Price |
|---|---|---|
| 7/31/2023 | Sold | $840,000-1.1%$234/sqft |
Source: | ||
| 5/22/2023 | Pending sale | $849,000$237/sqft |
Source: | ||
| 5/12/2023 | Price change | $849,000+2.9%$237/sqft |
Source: | ||
| 5/19/2022 | Listed for sale | $825,000+68.4%$230/sqft |
Source: | ||
| 2/3/2020 | Sold | $490,000-1.8%$137/sqft |
Source: | ||
Public tax history
| Year | Property taxes | Tax assessment |
|---|---|---|
| 2024 | $6,674 -19.3% | $571,742 +4.1% |
| 2023 | $8,270 -1.2% | $549,245 -0.8% |
| 2022 | $8,373 +15.2% | $553,818 +17.2% |
Find assessor info on the county website
Neighborhood: 68037
Nearby schools
GreatSchools rating
- 6/10Louisville Elementary SchoolGrades: PK-6Distance: 5.3 mi
- 8/10Louisville Middle SchoolGrades: 7-8Distance: 5.3 mi
- 4/10Louisville High SchoolGrades: PK,9-12Distance: 5.3 mi
Schools provided by the listing agent
- Elementary: Louisville
- Middle: Louisville
- High: Louisville
- District: Louisville
Source: GPRMLS. This data may not be complete. We recommend contacting the local school district to confirm school assignments for this home.
Get pre-qualified for a loan
At Zillow Home Loans, we can pre-qualify you in as little as 5 minutes with no impact to your credit score.An equal housing lender. NMLS #10287.



