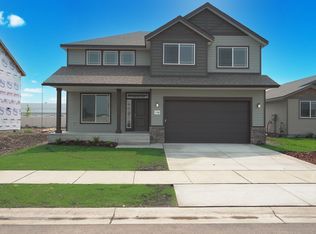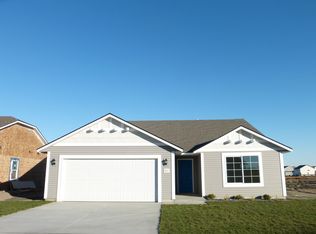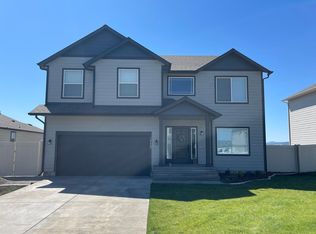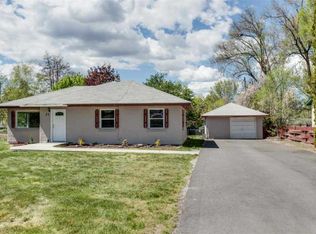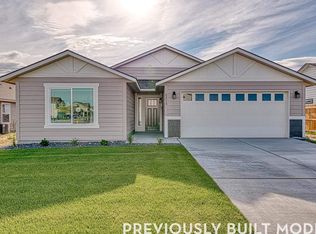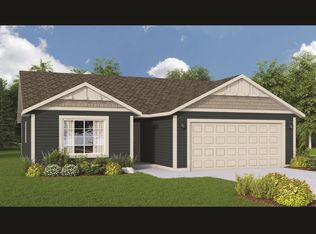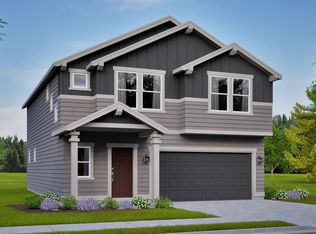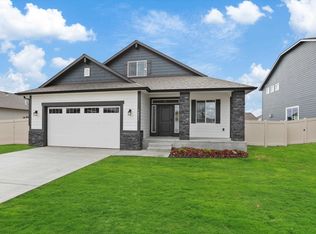New Construction, You Design Near Liberty Lake...Get all the benefits of the Liberty Lake community in this new quaint neighborhood! This rancher plan features a covered front porch with an 8’ x 10’ covered back patio. Home includes cathedral ceilings throughout the family room, dining room, kitchen, back guest bedroom and the den area, with a mudroom off the garage. Open floor concept from the family room, dining room, and kitchen. Kitchen features 42" upper cabinets, an island with an eating bar overhang, stainless steel appliances, and a large walk-in pantry. Master suite features a walk-in closet, and spacious full bathroom with double sinks, 5' fiberglass shower, and linen closet. Home is a Pre-sale (Ghost Listing): You get to pick the lot from a selection available (some lots may have lot premiums added). *Photo is a file photo
Active
$464,329
18717 E Riverside St, Spokane Valley, WA 99016
3beds
2baths
1,907sqft
Est.:
Single Family Residence
Built in 2025
-- sqft lot
$-- Zestimate®
$243/sqft
$-- HOA
What's special
Covered back patioMaster suiteWalk-in closetDouble sinksLinen closetFiberglass showerCathedral ceilings
- 491 days |
- 137 |
- 4 |
Zillow last checked: 8 hours ago
Listing updated: January 02, 2026 at 03:15pm
Listed by:
Mike Green 208-691-2126,
Coldwell Banker Schneidmiller Realty
Source: SMLS,MLS#: 202422890
Tour with a local agent
Facts & features
Interior
Bedrooms & bathrooms
- Bedrooms: 3
- Bathrooms: 2
Basement
- Level: Basement
First floor
- Level: First
- Area: 1907 Square Feet
Other
- Level: Second
- Area: 0 Square Feet
Third floor
- Level: Third
- Area: 0 Square Feet
Heating
- Natural Gas, Heat Pump
Appliances
- Included: Gas Range, Dishwasher, Disposal, Microwave
Features
- Basement: Crawl Space,None
- Has fireplace: No
Interior area
- Total structure area: 1,907
- Total interior livable area: 1,907 sqft
Property
Parking
- Total spaces: 2
- Parking features: Attached
- Garage spaces: 2
Accessibility
- Accessibility features: Hallways 32+
Features
- Levels: One
- Has view: Yes
- View description: Territorial
Lot
- Features: Sprinkler - Partial, Open Lot, Surveyed
Details
- Parcel number: S17T25NR45E
Construction
Type & style
- Home type: SingleFamily
- Property subtype: Single Family Residence
Materials
- Fiber Cement
- Roof: Composition
Condition
- New construction: Yes
- Year built: 2025
Community & HOA
Community
- Features: None
HOA
- Has HOA: No
Location
- Region: Spokane Valley
Financial & listing details
- Price per square foot: $243/sqft
- Date on market: 9/13/2024
- Listing terms: FHA,VA Loan,Conventional,Cash
- Road surface type: Paved
Estimated market value
Not available
Estimated sales range
Not available
$2,417/mo
Price history
Price history
| Date | Event | Price |
|---|---|---|
| 5/6/2025 | Price change | $464,329-0.8%$243/sqft |
Source: | ||
| 9/13/2024 | Listed for sale | $468,047$245/sqft |
Source: | ||
Public tax history
Public tax history
Tax history is unavailable.BuyAbility℠ payment
Est. payment
$2,690/mo
Principal & interest
$2202
Property taxes
$325
Home insurance
$163
Climate risks
Neighborhood: 99016
Nearby schools
GreatSchools rating
- 6/10Liberty Lake Elementary SchoolGrades: 3-5Distance: 3.1 mi
- 7/10Greenacres Middle SchoolGrades: 6-8Distance: 0.8 mi
- 8/10Ridgeline High SchoolGrades: 9-12Distance: 0.8 mi
Schools provided by the listing agent
- Elementary: greenacres
- Middle: greenacres
- High: Ridgeline
- District: Central Valley
Source: SMLS. This data may not be complete. We recommend contacting the local school district to confirm school assignments for this home.
- Loading
- Loading
