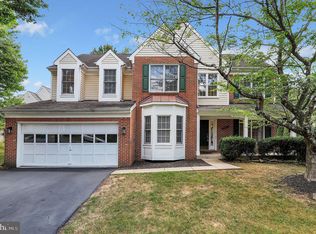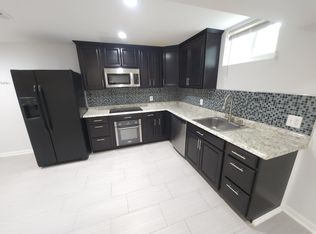Sold for $775,000
$775,000
18717 Severn Rd, Gaithersburg, MD 20879
4beds
4,512sqft
Single Family Residence
Built in 1994
0.35 Acres Lot
$762,300 Zestimate®
$172/sqft
$4,480 Estimated rent
Home value
$762,300
$701,000 - $831,000
$4,480/mo
Zestimate® history
Loading...
Owner options
Explore your selling options
What's special
Welcome to 18717 Severn Rd – a beautifully maintained 4-bedroom, 3.5-bathroom detached single-family home nestled in one of Gaithersburg’s most desirable neighborhoods. This stunning residence features a spacious two-car garage, a fully finished basement, and soaring two-story ceilings that flood the main living area with natural light, creating an open and airy ambiance. The home boasts a well-designed floor plan with generous living spaces, perfect for both everyday living and entertaining. The main level includes a dedicated home office/library, perfect for working from home or enjoying a quiet reading space. Enjoy your morning coffee on the deck surrounded by beautiful landscaping in your own backyard. Upstairs, you’ll find four comfortable bedrooms, including a spacious master suite with a private bath and larger walk-in closet. The fully finished lower level offers a versatile space for a recreation room, home gym, or guest suite. Located in a friendly, sought-after community, this home offers both tranquility and convenience—close to parks, shopping, dining and major commuting routes. All new windows, new hardwood floors in family room and upper level hallway. Don’t miss your chance to own this gem!
Zillow last checked: 8 hours ago
Listing updated: September 01, 2025 at 02:07am
Listed by:
Yiwei Chang 443-472-0236,
Fortune Washington Realty Group LLC
Bought with:
EFREM TOLESSA, 672379
Heymann Realty, LLC
Source: Bright MLS,MLS#: MDMC2180894
Facts & features
Interior
Bedrooms & bathrooms
- Bedrooms: 4
- Bathrooms: 4
- Full bathrooms: 3
- 1/2 bathrooms: 1
- Main level bathrooms: 1
Primary bedroom
- Features: Flooring - Carpet
- Level: Upper
Bedroom 1
- Features: Flooring - Carpet
- Level: Upper
Bedroom 2
- Features: Flooring - Carpet
- Level: Upper
Bedroom 3
- Features: Flooring - Carpet
- Level: Upper
Basement
- Features: Flooring - Concrete
- Level: Lower
Breakfast room
- Features: Flooring - Tile/Brick
- Level: Main
Dining room
- Features: Flooring - Carpet
- Level: Main
Family room
- Features: Flooring - Carpet, Fireplace - Wood Burning
- Level: Main
Foyer
- Features: Flooring - HardWood
- Level: Main
Kitchen
- Features: Flooring - Tile/Brick
- Level: Main
Laundry
- Level: Unspecified
Library
- Features: Flooring - Carpet
- Level: Main
Living room
- Features: Flooring - Carpet
- Level: Main
Mud room
- Level: Unspecified
Study
- Level: Unspecified
Utility room
- Level: Unspecified
Heating
- Forced Air, Heat Pump, Natural Gas
Cooling
- Ceiling Fan(s), Central Air, Heat Pump, Programmable Thermostat, Electric
Appliances
- Included: Dishwasher, Disposal, Dryer, Exhaust Fan, Extra Refrigerator/Freezer, Humidifier, Ice Maker, Microwave, Self Cleaning Oven, Refrigerator, Cooktop, Washer, Gas Water Heater
- Laundry: Laundry Room, Mud Room
Features
- Breakfast Area, Family Room Off Kitchen, Kitchen - Table Space, Dining Area, Primary Bath(s), Built-in Features, Crown Molding, Recessed Lighting, Open Floorplan, 9'+ Ceilings, Vaulted Ceiling(s)
- Flooring: Wood
- Doors: French Doors, Six Panel, Sliding Glass
- Windows: Bay/Bow, Vinyl Clad, Double Pane Windows, Insulated Windows, Screens, Window Treatments
- Basement: Full,Finished,Walk-Out Access
- Number of fireplaces: 1
- Fireplace features: Glass Doors, Mantel(s), Screen
Interior area
- Total structure area: 4,878
- Total interior livable area: 4,512 sqft
- Finished area above ground: 3,312
- Finished area below ground: 1,200
Property
Parking
- Total spaces: 2
- Parking features: Garage Faces Front, Garage Door Opener, Asphalt, On Street, Driveway, Attached
- Attached garage spaces: 2
- Has uncovered spaces: Yes
Accessibility
- Accessibility features: None
Features
- Levels: Three
- Stories: 3
- Patio & porch: Deck
- Pool features: None
Lot
- Size: 0.35 Acres
Details
- Additional structures: Above Grade, Below Grade
- Parcel number: 160902859020
- Zoning: R200
- Special conditions: Standard
Construction
Type & style
- Home type: SingleFamily
- Architectural style: Colonial
- Property subtype: Single Family Residence
Materials
- Frame
- Foundation: Concrete Perimeter
- Roof: Asphalt
Condition
- New construction: No
- Year built: 1994
Utilities & green energy
- Sewer: Public Sewer
- Water: Public
Community & neighborhood
Location
- Region: Gaithersburg
- Subdivision: Sharon Woods
HOA & financial
HOA
- Has HOA: Yes
- HOA fee: $55 monthly
- Amenities included: Common Grounds, Jogging Path
- Services included: Management, Reserve Funds, Snow Removal, Trash
- Association name: SEVERN RUN HOMEOWNER’S ASSOCIATION
Other
Other facts
- Listing agreement: Exclusive Right To Sell
- Ownership: Fee Simple
Price history
| Date | Event | Price |
|---|---|---|
| 8/29/2025 | Sold | $775,000-3%$172/sqft |
Source: | ||
| 8/1/2025 | Contingent | $799,000$177/sqft |
Source: | ||
| 7/24/2025 | Listed for sale | $799,000$177/sqft |
Source: | ||
| 7/3/2025 | Listing removed | $799,000$177/sqft |
Source: | ||
| 6/12/2025 | Price change | $799,000-3.2%$177/sqft |
Source: | ||
Public tax history
| Year | Property taxes | Tax assessment |
|---|---|---|
| 2025 | $8,584 +21.1% | $699,200 +13.6% |
| 2024 | $7,086 +15.6% | $615,500 +15.7% |
| 2023 | $6,127 +4.4% | $531,800 |
Find assessor info on the county website
Neighborhood: 20879
Nearby schools
GreatSchools rating
- 5/10Whetstone Elementary SchoolGrades: PK-5Distance: 0.6 mi
- 2/10Montgomery Village Middle SchoolGrades: 6-8Distance: 1 mi
- 5/10Watkins Mill High SchoolGrades: 9-12Distance: 1.8 mi
Schools provided by the listing agent
- District: Montgomery County Public Schools
Source: Bright MLS. This data may not be complete. We recommend contacting the local school district to confirm school assignments for this home.
Get pre-qualified for a loan
At Zillow Home Loans, we can pre-qualify you in as little as 5 minutes with no impact to your credit score.An equal housing lender. NMLS #10287.
Sell for more on Zillow
Get a Zillow Showcase℠ listing at no additional cost and you could sell for .
$762,300
2% more+$15,246
With Zillow Showcase(estimated)$777,546

