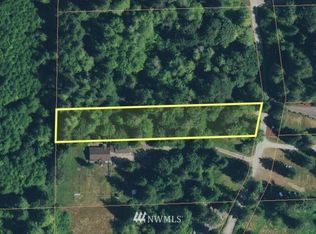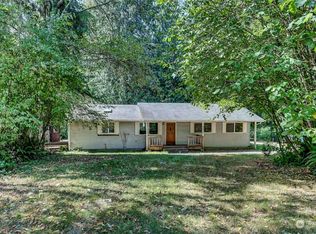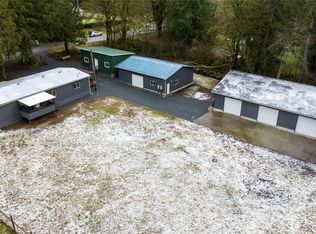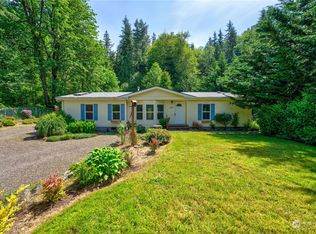Sold
Listed by:
Lynette Thomas,
Windermere R.E./Snohomish Inc.
Bought with: Next Horizon Realty
$950,000
18718 N High Rock Road, Monroe, WA 98272
4beds
1,700sqft
Single Family Residence
Built in 2002
3.1 Acres Lot
$909,400 Zestimate®
$559/sqft
$3,161 Estimated rent
Home value
$909,400
$846,000 - $973,000
$3,161/mo
Zestimate® history
Loading...
Owner options
Explore your selling options
What's special
Discover this updated 4-bdrm rambler on a private, gated and partially cleared 3.1-acre lot. Features include a 24’x36’ heated & insulated shop, small barn, and chicken coop. Enjoy a brand-new kitchen with quartz counters, sleek new cabinets, SS appliances, and LVP flooring throughout. Great room floor plan with abundant storage and built-ins. Relax on the newer TREX decking or in the covered 8’x16’ swim spa. Both the home and shop boast brand-new roofing! Septic and well tested, pre-inspected and ready. Conveniently located near Monroe with quick access to Duvall and Redmond, this property offers the perfect blend of rural charm and modern comfort. Make an appointment now and get a head start on summer fun!
Zillow last checked: 8 hours ago
Listing updated: September 14, 2025 at 04:04am
Listed by:
Lynette Thomas,
Windermere R.E./Snohomish Inc.
Bought with:
Kevin Keating, 95185
Next Horizon Realty
Source: NWMLS,MLS#: 2386863
Facts & features
Interior
Bedrooms & bathrooms
- Bedrooms: 4
- Bathrooms: 3
- Full bathrooms: 1
- 3/4 bathrooms: 1
- 1/2 bathrooms: 1
- Main level bathrooms: 3
- Main level bedrooms: 4
Primary bedroom
- Level: Main
Bathroom full
- Level: Main
Bathroom three quarter
- Level: Main
Other
- Level: Main
Entry hall
- Level: Main
Great room
- Level: Main
Kitchen with eating space
- Level: Main
Heating
- Fireplace, Ductless, Wall Unit(s), Electric
Cooling
- Ductless
Appliances
- Included: Dishwasher(s), Dryer(s), Refrigerator(s), Washer(s), Water Heater: Electric
Features
- Bath Off Primary
- Windows: Double Pane/Storm Window
- Basement: None
- Number of fireplaces: 2
- Fireplace features: Electric, Wood Burning, Main Level: 2, Fireplace
Interior area
- Total structure area: 1,700
- Total interior livable area: 1,700 sqft
Property
Parking
- Total spaces: 2
- Parking features: Detached Garage, Off Street, RV Parking
- Garage spaces: 2
Features
- Levels: One
- Stories: 1
- Entry location: Main
- Patio & porch: Bath Off Primary, Double Pane/Storm Window, Fireplace, Water Heater
- Has spa: Yes
- Waterfront features: Creek
Lot
- Size: 3.10 Acres
- Features: Dead End Street, Secluded, Barn, Deck, Fenced-Partially, Gated Entry, High Speed Internet, Hot Tub/Spa, Outbuildings, RV Parking, Shop
- Topography: Level
- Residential vegetation: Brush, Garden Space, Pasture, Wooded
Details
- Parcel number: 27071800100600
- Zoning: F
- Zoning description: Jurisdiction: County
- Special conditions: Standard
- Other equipment: Leased Equipment: None
Construction
Type & style
- Home type: SingleFamily
- Architectural style: Traditional
- Property subtype: Single Family Residence
Materials
- Cement Planked, Cement Plank
- Foundation: Poured Concrete
- Roof: Composition,Metal,See Remarks
Condition
- Updated/Remodeled
- Year built: 2002
- Major remodel year: 2022
Utilities & green energy
- Electric: Company: PUD of Snohomish Co
- Sewer: Septic Tank, Company: Private septic
- Water: Individual Well, Company: Private well
- Utilities for property: Dish Satellite, Starlink
Community & neighborhood
Location
- Region: Monroe
- Subdivision: High Rock
Other
Other facts
- Listing terms: Cash Out,Conventional,FHA,VA Loan
- Cumulative days on market: 45 days
Price history
| Date | Event | Price |
|---|---|---|
| 8/14/2025 | Sold | $950,000-2.6%$559/sqft |
Source: | ||
| 7/20/2025 | Pending sale | $975,000$574/sqft |
Source: | ||
| 6/26/2025 | Price change | $975,000-7.1%$574/sqft |
Source: | ||
| 6/6/2025 | Listed for sale | $1,050,000+216.7%$618/sqft |
Source: | ||
| 5/28/2010 | Sold | $331,500-21.1%$195/sqft |
Source: | ||
Public tax history
Tax history is unavailable.
Neighborhood: 98272
Nearby schools
GreatSchools rating
- 4/10Frank Wagner Elementary SchoolGrades: PK-5Distance: 2.1 mi
- 5/10Park Place Middle SchoolGrades: 6-8Distance: 2.1 mi
- 5/10Monroe High SchoolGrades: 9-12Distance: 2.7 mi
Schools provided by the listing agent
- High: Monroe High
Source: NWMLS. This data may not be complete. We recommend contacting the local school district to confirm school assignments for this home.
Get a cash offer in 3 minutes
Find out how much your home could sell for in as little as 3 minutes with a no-obligation cash offer.
Estimated market value$909,400
Get a cash offer in 3 minutes
Find out how much your home could sell for in as little as 3 minutes with a no-obligation cash offer.
Estimated market value
$909,400



